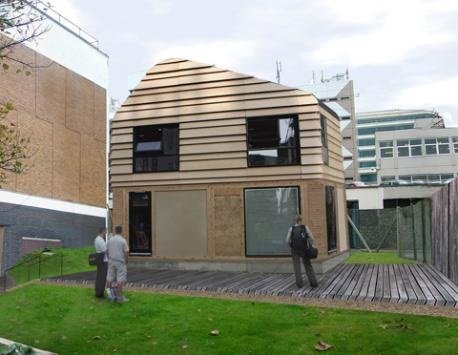Intention of the design guide
The aim of the design guide is to review and recommend low energy specifications for a building called ‘Waste house’ at Grand Parade campus in the University of Brighton. It focuses on addressing the benefits of sustainable buildings by designing it to achieve energy efficiency, economic viability which includes looking at reduced operating costs, reducing waste, reducing liability, enhancing productivity and learning; social costs and environment.
It is important to educate people young and old regarding the contemporary, challenging and the new real world problems. My intention is to demonstrate that achieving low carbon design is a possibility and as Architects and Sustainability experts, giving low carbon design a serious thought should indeed be our goal!
The project also aims to contribute towards developing integrated solutions to sustainable construction by using low carbon construction materials and energy efficient technologies.

Why is low carbon design important?
Sustainable development has suffered from an image problem. People have always seen sustainable development as a restraint to development per se. Sandy Halliday in 2008 argued that to achieve sustainable development, it is important to prevent inappropriate development. Human activities have resulted in the creation of air, land and water pollution which has resulted in undermining the security, health and quality of life we seek to protect. The realization that we are confronted by major global problems of climate change, ozone depletion, over-fishing, soil erosion, noise, resource distribution, chemical and electromagnetic pollution, deforestation, desertification, species loss and congestion.
Sandy Halliday (2008) asks if we can maintain and improve the quality of life without being responsible for depleting our energy resources and causing pollution and waste?
Architectural structures are responsible for 45% of carbon dioxide emissions in the UK. Goonetilleke and Hopkinson in 2013 explained that construction industry generates 30% of waste in the UK. This has led to a legislative agenda such as “Half Waste to Landfill’ aimed at reducing the construction waste by 50% by 2012 (HM Government, 2008 cited in Goonetilleke and Hopkinson in 2013). Landfill Tax, Aggregate Levy and the inclusion of Smart Waste Management Plan have been introduced and are applicable for project above the value of £300,000 in England (Defra, 2008 cited in Goonetilleke and Hopkinson in 2013). European Waste Directive also identifies the need for reuse of materials to attain the objective of waste reduction.
A principle was adopted by the UN Conference on Environment and Development (UNCED) in 1992 which states that ‘in order to protect the environment a precautionary approach should be widely applied.’
Below are the steps to designing a low carbon house:
| Design Methodology |
| Climate of Brighton and Hove |
| Orientation of the building |
| Building design, construction and low energy specifications |
| Insulation: Active Thermal Insulation
· Walling material · Flooring |
| Roof |
| Windows and skylights |
| Door air-gaps |
| Airtightness |
| Thermal bridging |
| Monthly Energy Demand Profiles |
| Suitable renewable energy sources and their monthly supply profiles
a. Ground Source Heat pump b. Solar Electricity Generation c. Rainwater harvesting system d. Mechanical Ventilation with Heat Recovery e. Annual Energy Balance |
| Conclusion |
| References |