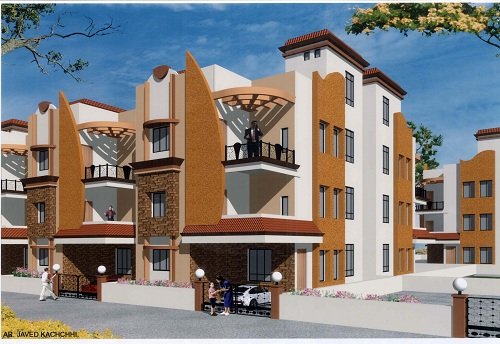Architecture is a design process which involves certain design principles that are to be followed. It is a lengthy design process which involves planning, designing, creating, erecting, constructing and executing construction of various types of buildings that are functionally efficient, economically viable and aesthetically pleasing.

Aesthetics form the core of any Architectural Design. Any building which is functional but lacks aesthetic appeal is not counted under the categories such as Great Design Concept. It is just a building like any other building.
The two most important factors in the design of a building are Form and Function. Apart from creating beautiful forms, an Architect must keep in mind that Form that enhances the external aesthetic appeal should also relate to the functionality of the interior environment.
In my earlier article “New Trends in Architecture in the 21st century” we discussed the transformation that has been brought about in the field of Architecture.
In this article, we will discuss different types of Proportions and study Manufactured Proportions in detail…
Proportion is the geometric relationship of the sides of volumes (e.g., rectangles). It is also the ratio or comparative size of individual parts of the composition. We cannot measure these relationships accurately by eye, but we can compare them and try to judge the relationship of one part to another on a proportional basis.
Buildings belonging to Classical or Gothic Architecture have better proportional relationships than most buildings today.
In my earlier article, we discussed Structural Proportions in Design.
Manufactured Proportions in Design
- Many architectural elements have a size and proportion not only because of their structural properties but also as a result of their process by which they are manufactured. As these elements are mass produced in factories, they have standard sizes and proportions decided by the individual manufacturer or industry standards.
- Concrete block and common brick, for example, are produced as modular building blocks. Although they differ from each other in size, they are proportioned on a similar basis.
- Plywood and covering material are manufactured as modular units with a fixed proportion. Steel sections have fixed proportions which are decided by ISO standards and steel manufacturers.
- Windows and doors have proportions which are set by the manufacturer. These manufactured materials should fit perfectly with the other materials being used in the construction, as they affect the overall size, proportion and spacing of a unit of construction, such as a wall having doors and windows.
I totally agree…the balance between form and function has to be right.
great post,
take care
Am student 5th. year need case studie for
Cientific and Technological Centre – option two is Space Studie Centre.
Thanks
am really challenged on improving my aesthetic in my design.