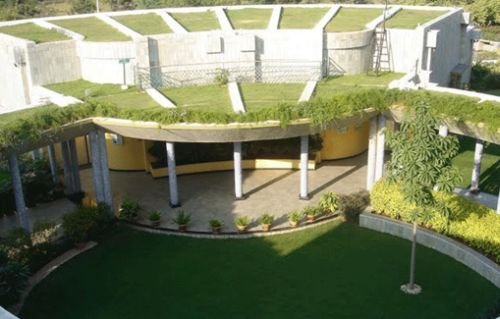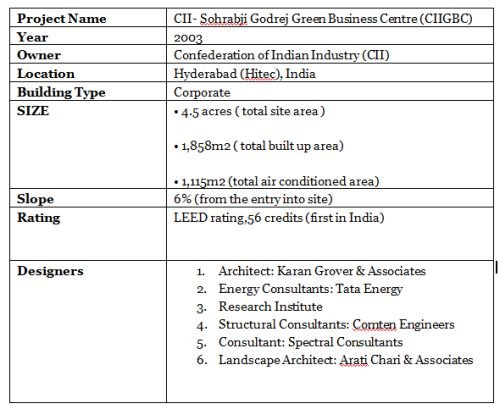CII – Confederation of Indian Industry | Green Building in India
CII is internationally renowned building designed using the principles of Green Buildings and is India’s premier developmental institution, offering advisory services to the industry on environmental aspects and working in the areas of Green Buildings, Energy Efficiency, Water Management, Environment Management, Renewable Energy, Green Business Incubation and Climate Change activities.

“Reduce, Reuse and Recycle” is the agenda of Green building Technology.

“… Grover has dispelled any notion that aesthetics must be sacrificed in the effort to make buildings “green.”
The centre, through various exhibits and working models, demonstrates how various green products and environment friendly technologies can be implemented in industry and building applications.
Below mentioned are some of the CII FACTS compared to normal buildings that make the green features of CII stand out.
- 35% reduction in potable water use.
- 50% savings in overall energy consumption.
- 88% reduction in lighting consumption.
- 80% of materials used are either recycled or recyclable.
- 20% of the building’s energy requirement is provided by photovoltaic’s.
- 15-20% less load on AC crediting to aerated concrete blocks used in facades.
- It’s a Zero water discharge building.
- 90% of building daylight.
- 75% of occupants have outside view.
The documented reduction of harmful emissions achieved by the design, sitting, and construction of the building is 62%for carbon monoxide, and 63% for hydrocarbons and nitrogen oxides.
A large amount of energy- and pollution- was reduced in the production and transportation of building materials through sourcing them locally.
Surroundings
- The building was designed to have minimum disturbance to the surrounding ecological environment.
- This has preserved the majority of the existing flora and fauna and natural micro – biological organism around the building.
- Extensive erosion and sedimentation control measures to prevent topsoil erosion have all been taken at the site during construction.
- 30% of users exercise alternative modes of transportation: carpools, bicycles, and cars that run on liquefied petroleum gas, a low-polluting alternative to conventional gasoline and diesel .
Green Features incorporated in CII Building Project
- Bio-climatic Architecture
- Minimize damage during construction (cost efficiency)
- Occupancy to the natural elements of water flow, air quality, vegetation, and topography.
- The built form responds to the rocky site.
- The footprint is kept small, and the arrangement of spaces and the varying levels of the plinth were designed to respect the distinctive boulders.
- Fenestration maximized on the north orientation
- South side sun glare cut down using Argon glass
- Rain water harvesting
- Large vegetative open spaces
- Swales for storm water collection
- Shaded car park
- Facility for charging electric automobiles and electric pool car facility for building occupants
- Site location close to bus and rail lines
- Open space in the site exceed the local requirements by more than 25%
- All paved parking & pathways constructed with pervious materials
Application of the above mentioned green features make the building environmentally friendly and sustainable. I will discuss all green feature of CII in detail in my succeeding articles.
gud afternoon sir,
we the students of vnr vignana jyothi institute of engineering and technology,bachupally.hyderabad.
we want to be a part of green building society student chapter. we want to have a student chapter in our college.
can we know the procedure to join the student chapter ….???
Dear sir,
Green building concept will be applicable for only building construction or For residential layout? Please send me if you have any pdf papers to read.
thanking you.
sridhar anjuru
gud aftrnoon sir,
we students of malla reddy coll want 2 do a project regarding green buildngs as our project…so i wanted 2 knw whtr u can assist us in our wrk…
sir , Iam a professional civil engineer engage with educational project of sarva shiksha mission under the district level.I responsible for school building construction.so,Iwant to implement the green technology in the school building.If it is possible please send me the know how of technology for kind help of school education.with thanks, subrata dey,J.E.,S.S.M,Nadia,W.B.
Hello,
I will definitely help with your project. What kind of School building are you designing? As in, a Pre-primary, primary or High School??
I will write an article in a day or two explaining the green technology to be incorporated in the design of School building. I am sure you will be able to do it well then.
Cheers:)
COULD YOU PLEASE HELP ME IN SPACE UTILIZATION AND VASTU FOR FLATS
Dear Sirs
I am interested in teaching and/ or working in any section of structures relevant to Bioclimatic Architecture, constructions for handicapped persons (specially school children) and health centers. Also I am very qualified in archaeological excavations and re-construction of archaeological sites.
For your information I have to mention that I have experience of 19 years in teaching and practicing the above actions here in Greece, in United Kingdom, in Iran and in USA.
It would be great pleasure to me to co-operate in any or all above cases, to offer and help environment for better and not bitter future. To serious reduce cost of heating and cooling entire space in work or at home.
Please let me know to send my full C.V. for more information.
Thank You
Dr. Arsham Momeni
Architect- Specialized in Bioclimatic Architecture
dear sir, am a guide tr. to a student studying in pvt school which is being run by social welfare organisation. and for INSPIRE program we built a building using thermos flask principle i.e. conduction-convection-radiation. just we attatched a vacuum chamber to the walls n roof, glass doors n windows r arranged. it is selected for the next level suggesting some enhancement. I need your advise regarding it. temp. is decreased in it and power management is quantitative. can u pl. respond me as soon as possible.
Respected Sir/Madam
I swarupa rani.j student of JNAFAU SCHOOL OF PLANNING AND ARCHITECTURE pursuing in FSP(FACILITIES AND SERVICES PLANNING) here to say that am doing a thesis on a topic Design Of A “GREEN BUILDING” according to Hyderabad Climatic Condition .So i need the data for this concept that how to start. kindly sir /madam can u plz help me in giving the ideas ….:)
Thank You
Swarupa Rani.j
student-jnafau