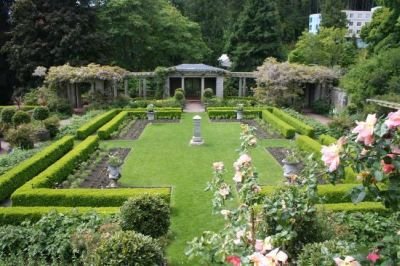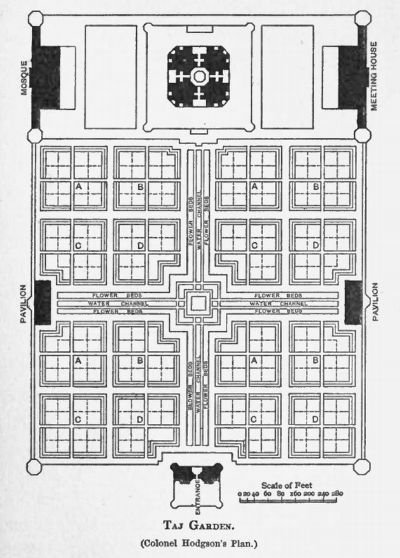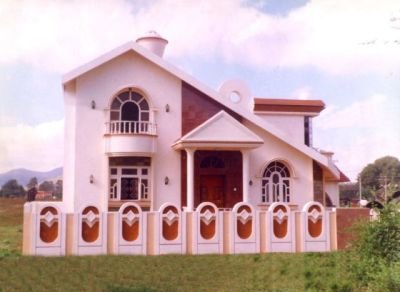Landscape Architecture is the art of designing the environment with the help of natural elements like stones, bricks, water, landforms… etc.

If we design a building aesthetically good and also decorate it beautifully from inside, yet if its surrounding outside area is rubbish, then the beauty of the building will be considered reduced. As such the building must have a beautiful surrounding. This is achieved by landscape development.
Landscaping is an art of planning the drives, walks, lawns, shrubs, gardens, flower-beds etc. so as to form a beautiful setting for a building. The main purpose of landscaping is to create a joyful environment round the building and give the occupants a healthy breath, good appearance and natural beauty.
Landscape design enhances the aesthetic appeal of a building. It entails planning the space outside or surrounding a construction or a building.
The job of the landscape designer is to manipulate and shape the natural layout of the site to suit his uses and create aesthetic pleasure. The outdoor environment could be designed with natural or man-made components i.e., it could be natural or artificial.
The importance of Landscape Architecture should not be undermined.


