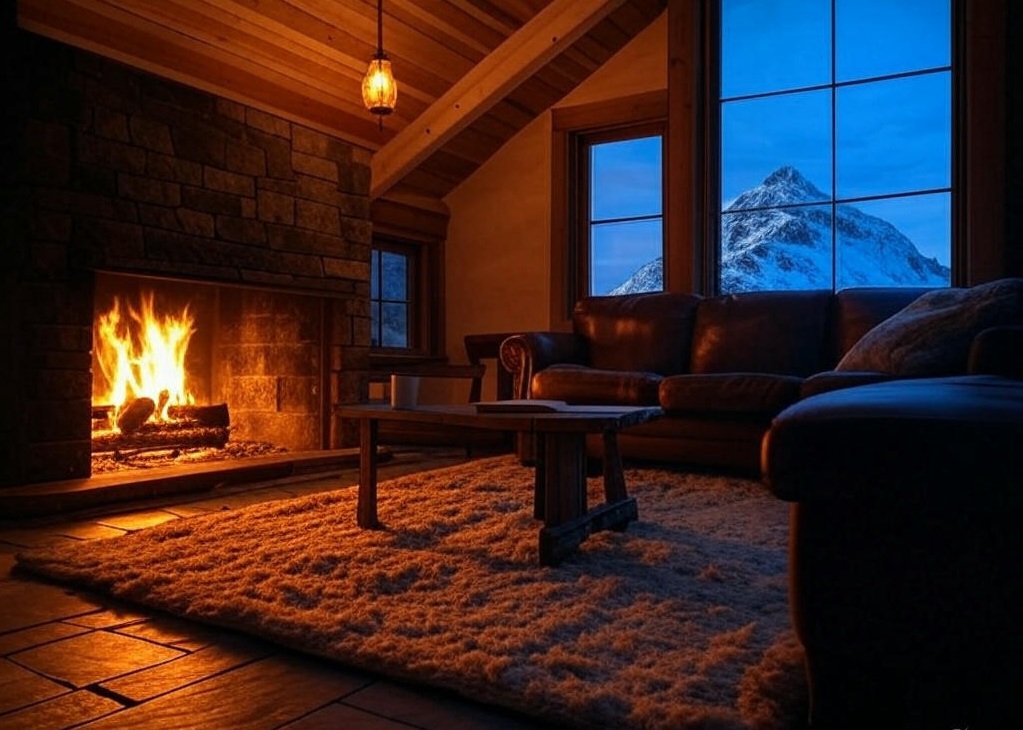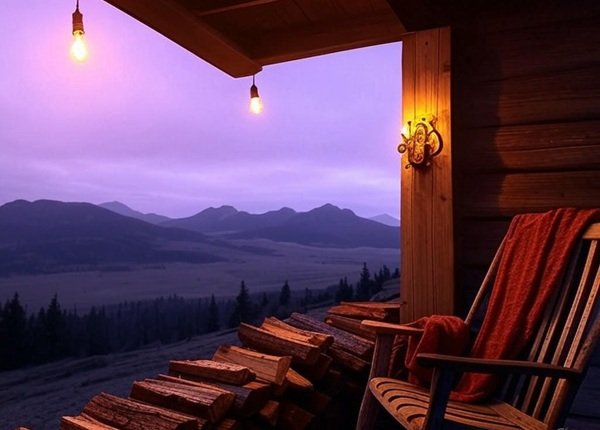I still remember the first time I stood on that ridge, boots crunching into the frost-kissed earth, the wind tugging at my jacket as I stared out at the jagged peaks slicing the horizon. It was late fall, the air sharp with pine and promise, and I knew—this was where my cabin would rise. Not just a building, but a refuge, a piece of me carved into the mountain. As an architect, I had designed plenty of homes, but this was different. This was personal. Here’s how I brought it to life.
Finding the Perfect Perch
It all started with the site. I spent weeks scouting the range, a topo map in one hand and a thermos of black coffee in the other. I wanted a spot that felt like a secret—a gentle slope cradled by a stand of evergreens, with a view that could stop your heart. I found it on a shelf overlooking a valley, the kind of place where the sunrise spills gold across the peaks and the wind howls like it’s telling stories. I oriented the cabin southeast for that morning light, tucking it against the ridge to dodge the worst of the alpine gusts. A gravel path snaked up from the old logging road below—rugged, but reachable, even when the snow piled high.

Shaping the Soul
I sketched the cabin’s form on a napkin that first night, the firelight dancing across the paper. I saw it low and lean, hugging the earth like it had grown there—a simple rectangle, 1,000 square feet, with a steep A-frame roof to shrug off the snow. I gave it a pitch of 50 degrees, deep overhangs stretching out like arms to shield the walls and frame a porch. One-and-a-half stories felt right—ground floor for living, a loft for dreaming. I didn’t want it to loom over the mountain; I wanted it to belong. Later, I toyed with a green roof, picturing sedums softening the lines, but the snow load calculations nudged me toward metal instead.
Building with the Mountain’s Bones
Materials were my obsession. I hunted down reclaimed cedar planks from a dismantled barn two valleys over—weather-beaten, full of character—and clad the walls until the cabin looked like it had been standing for a century. At the base, I stacked granite from a nearby quarry, each stone rough and heavy, grounding the whole thing. The roof got corten steel, its rust-red patina glowing against the pines as it weathered. For the windows, I went big—triple-glazed panes framed in black steel, six feet wide, pulling the mountain inside. Inside, I left the cedar beams exposed, paired them with slate floors that felt cool underfoot, and added a lime-washed accent wall to soften the rustic edge.
Crafting the Heartbeat
The layout came next, and I poured my soul into it. The great room was the core—an open sweep anchored by a stone fireplace I built myself, four feet wide, its chimney rising like a beacon. I vaulted the ceiling, left the rafters bare, and lined one wall with those massive windows. It’s sparse—a leather sofa, a live-edge table—but it feels alive. The kitchen flows right in, no walls, just a butcher-block counter and a gas range that’s saved me during more than one blackout. I tucked a small bedroom behind it, 100 square feet of quiet, and ran a ladder to the loft where built-in bunks catch the heat rising from below. The bathroom’s simple—slate tiles, a pebble-floored shower, a high window for light. And the porch? Eight feet deep, wrapping the south side, where I stack firewood and watch the stars.

Living Lightly
I couldn’t ignore the mountain’s rules. Sustainability wasn’t a buzzword—it was survival. I angled the windows for passive solar, laid a concrete floor to soak up the heat, and over-insulated everything—R-40 in the walls, spray foam sealing every crack. Solar panels went up on the roof, a wood stove took pride of place, and I rigged a propane heater for emergencies. Water came from a rain catchment system, pipes wrapped tight against the freeze. I even installed a composting toilet after wrestling with the idea of a septic tank—less hassle, more harmony. Every choice was about treading soft, staying resilient.

The Must-Haves: My Blueprint
As the design took shape, I pinned down the essentials—my pact with the mountain. Here’s what I demanded of myself:
- Site: Stable slope, wind-protected, southeast-facing with a valley view, gravel access.
- Form: 1,000 sq ft, A-frame roof (50° pitch), deep overhangs, loft included.
- Materials: Cedar cladding, granite base, corten roof, triple-glazed steel windows.
- Layout: Open great room with 4-ft fireplace, kitchen with bar, small bedroom, loft bunks, slate bathroom, south-side porch.
- Sustainability: R-40 insulation, passive solar, solar panels, wood stove, rainwater system, composting toilet.
- Performance: Snow load-ready (80 psf), wind-anchored, 65°F winter minimum.
- Experience: Big views, fire-wind acoustics, tactile wood-stone-wool mix.
These weren’t just specs—they were my promise to make it work, to make it mine.
The Little Things
The details were where I played. I forged iron pulls for the doors with a local smith, their weight solid in my hand. Lighting came warm—pendant lanterns over the table, sconces by the hearth, Edison bulbs strung across the porch for late nights. I kept color quiet—charcoal cushions, a rust-red throw—letting the wood and stone sing. The chimney got a cap to fend off snow, and I stained the cedar dark to match the shadows of the ridge.
Stepping Inside
The first night I stayed, I knew I’d done it right. The door creaked open, cedar and woodsmoke hit me, and my boots thudded on slate as the fire crackled. Outside, the wind raged, but inside, it was a cocoon—light spilling soft, the mountain framed through the glass like a painting. I’d built a reward, a retreat, a home. The sound of the fire mixed with the wind’s howl, the wood rough under my fingers, the wool throw soft—it was everything I’d dreamed.
