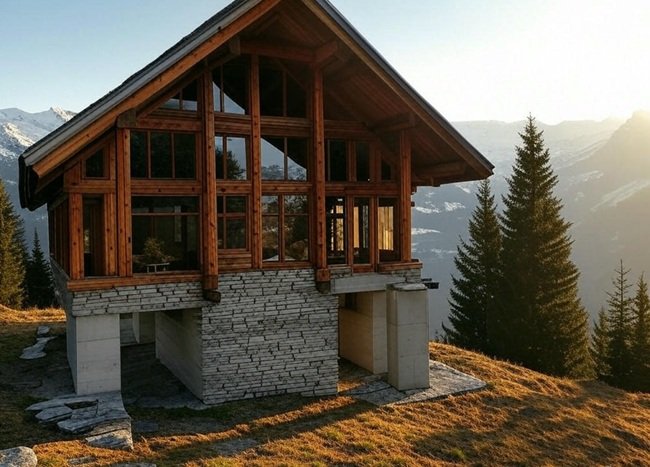Mountain Cabins: Adapting to Altitude and Harsh Weather
I remember visiting an alpine retreat in the Swiss Alps, a cabin built to withstand the harsh mountain climate. High-altitude locations present unique challenges such as heavy snowfall, strong winds, and drastic temperature fluctuations. Cabins here need steeply pitched roofs to prevent snow accumulation and reinforced foundations to endure shifting terrain.
This particular retreat stood on sturdy concrete pillars, keeping it safe from potential ground movement and moisture damage. The architects chose a robust wooden framework, ensuring durability against the elements. Triple-glazed windows provided maximum insulation, keeping the warmth inside even during the coldest months. The cabin also featured heated flooring and a passive solar design, making use of natural sunlight to maintain warmth. What struck me the most were the panoramic windows, offering breathtaking views of the surrounding peaks while keeping the interior cosy. It was a perfect example of how architecture adapts to extreme conditions without compromising comfort or aesthetics.

Mountain cabins require not just structural resilience but also thoughtful interior planning. Inside, the design typically incorporates warm-toned materials such as natural timber and stone to create a cosy, inviting atmosphere. Furnishings are often minimal but functional, ensuring that every space is efficiently used while maintaining a warm, rustic aesthetic. Storage solutions are cleverly integrated into the walls and beneath furniture to accommodate the needs of seasonal living.
The heating system in a mountain cabin is one of its most critical elements. Many mountain retreats rely on wood-burning stoves or fireplaces, not only as heat sources but also as focal points of the living space. However, advancements in technology have introduced more efficient heating methods, such as underfloor heating powered by renewable energy sources. In recent years, architects have begun incorporating geothermal heating and solar panels to enhance energy efficiency while reducing reliance on fossil fuels.
Water management in mountain environments is another essential consideration. Due to the challenges of freezing temperatures, plumbing systems must be designed to prevent pipes from freezing and bursting. Many cabins feature insulated water lines and backup heating elements to keep water flowing even in extreme cold. Some remote mountain retreats rely on melting snow as a water source, using filtration systems to ensure cleanliness and usability.
Sustainability is a growing concern for mountain cabin designs, as traditional construction methods can sometimes disrupt the natural environment. Modern approaches prioritise sustainable materials and eco-friendly building practices. Using reclaimed wood, locally sourced stone, and non-toxic insulation reduces the carbon footprint of construction. Additionally, off-grid cabins in mountainous areas often incorporate rainwater harvesting, composting toilets, and renewable energy sources to enhance self-sufficiency.
One of the most remarkable aspects of mountain cabins is their connection to nature. Large windows and open layouts are designed to maximise natural light and panoramic views of the surrounding landscape. Many cabins include expansive decks or balconies, offering a perfect space for residents to immerse themselves in the beauty of their environment. The goal is to create a seamless transition between indoor and outdoor spaces, allowing inhabitants to feel at one with nature.
Conclusion
Mountain cabins are a testament to the ingenuity of architectural design in extreme conditions. They balance structural resilience, energy efficiency, and aesthetic appeal to create warm, inviting spaces that embrace their surroundings. Whether serving as a permanent residence or a seasonal retreat, these cabins offer a perfect blend of comfort and connection to nature. My experience with mountain retreats has shown me how thoughtful design can turn even the harshest environment into a welcoming home.
