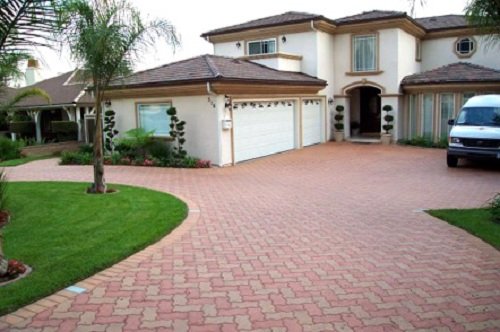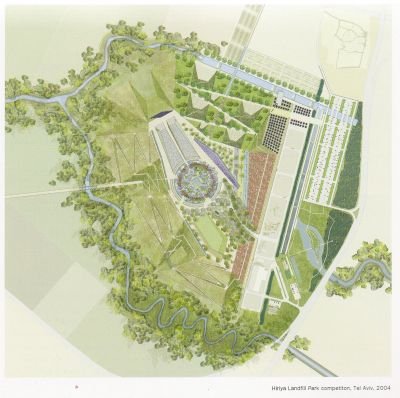How are interlocking pavers made?
Earlier, we discussed the “History of the evolution of Interlocking pavers”. Now we will move on with the discussion how interlocking pavers are manufactured and what materials are used in it. We will also be studying the tests that are carried out to check the strength of a concrete paver.
Materials for the manufacture of Interlocking Pavers
Interlocking Pavers are made from namely four ingredients:
- Dry mix of gravel
- Cement
- Sand
- Desired color for aesthetic purpose
The ingredients are mixed together by adding very little water to it. The mixture is then moved on conveyor belts and then funnelled into the pavers mold. Pressure is applied to the mixture in the mold and the mold is vibrated. Pressure and vibrations cause the water to set which helps in binding the aggregates together. Further, the mold is removes and perfectly finished pavers are obtained.
Pavers are supposed to have zero slump. Having zero slump proves that the concrete is strong. After the concrete pavers are manufactured, they are sent to the laboratory to undergo slump test.
How is Slump test conducted?
8” tall cone is taken. Concrete is poured into the cone. The cone is turned upside down and removed. The amount the concrete slumps from the original 8” is measured.
For example: If it measures 7”, it is said to have 1” slump.


