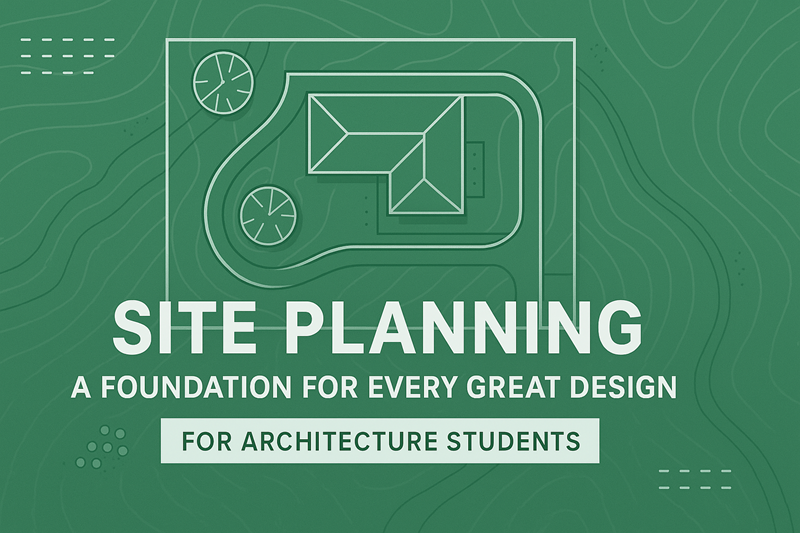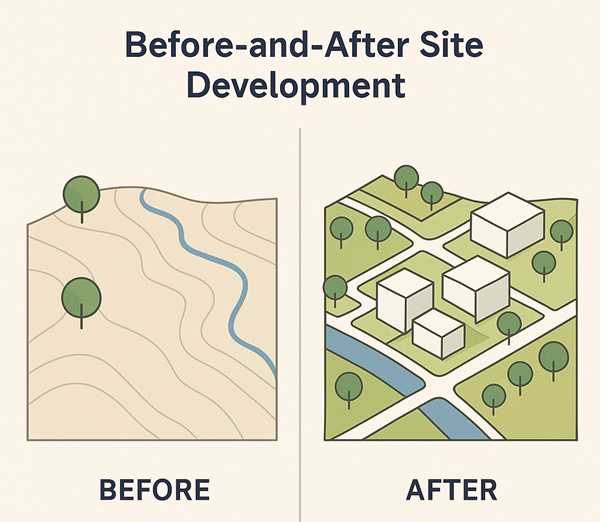Site Documentation and Analysis | Green Infrastructure Design
Involve connectivities (Airport, Bus stop, study of roads, road widening, Bus service, train service etc)
Site and surroundings
Three important aspects are to be considered while analysing the surroundings of the site.
- Zoning (Agricultural, Industrial, residential, commercial , recreational etc)
- Neighbourhood Analysis
- Natural elements present in the site surroundings (Vegetation, rocks, river etc)
Analysis of Services in and around site
- Electricity lines
- Drainage lines
- Telephone lines
- Cable lines
- Postal services
Contour Analysis is very important for efficient site planning. Contour Analysis helps in determining the slope of the site which proves to be an important factor for site planning.
Recording the flora fauna, soil subsoil, underground water, above ground
Important requirements to be incorporated while site planning | Green Infrastructure
Active, Semi-active and Passive features are to be listed out which we can incorporate into our design.
We have already discussed various Passive and Active features regarding Green Architecture. All these features have to be studied, analysed on site if they exist and then should be incorporated into your design.
Design and allocation of Active and Passive features is an important part of Zoning.


