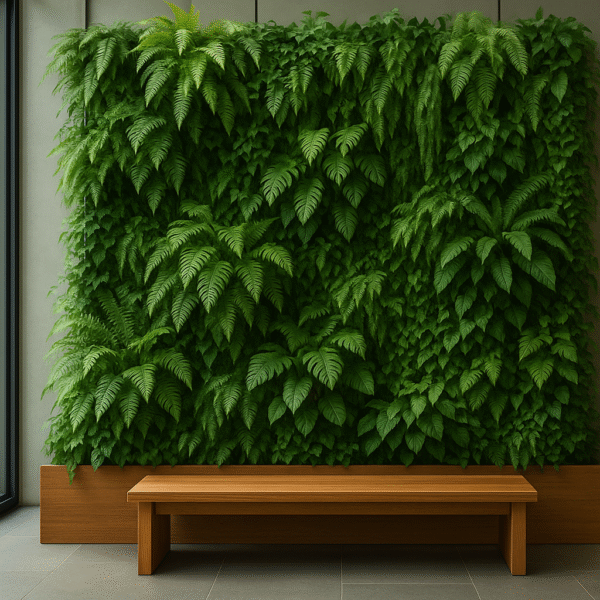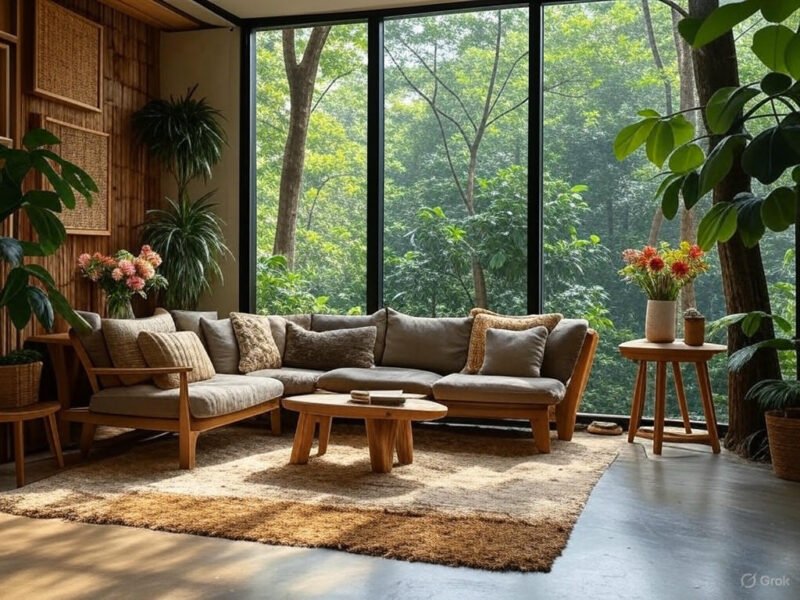In our first article, we explored the principles and benefits of biophilic design, a transformative approach that weaves nature into architecture to enhance well-being and sustainability. As urban environments grow denser and the demand for human-centric spaces rises, architects are finding innovative ways to bring the outdoors inside. From lush green walls to dynamic natural light, biophilic design is reshaping homes, offices, and public spaces in 2025. For architecture students, understanding how these concepts translate into real-world projects is key to mastering this trend. This article dives into the practical applications of biophilic design, showcasing techniques, iconic examples, challenges, and ways you can experiment in your own work. Let’s explore how architects are making nature an integral part of the built environment—and how you can, too.
Techniques for Bringing Nature Indoors
Biophilic design isn’t about superficial additions like a single plant in a corner; it’s about intentional strategies that mimic natural systems and engage the senses. Below, we outline key techniques architects use to integrate nature into interiors, each rooted in the principles discussed in our first article (direct experience, indirect experience, and spatial qualities).
1. Green Walls and Indoor Gardens
Living walls—vertical surfaces covered with plants—are a hallmark of biophilic design. These installations, supported by irrigation systems, bring vibrant greenery into tight spaces. Indoor gardens, from small atriums to cascading planters, create mini-ecosystems within buildings.

-
How It Works: Green walls use hydroponic or soil-based systems to sustain plants, often paired with automated watering. Indoor gardens might include potted trees, ferns, or herb beds, enhancing air quality and aesthetics.
-
Example: The One Angel Square office in Manchester, UK, features a living wall in its atrium, purifying air and calming employees.
-
Student Application: In studio projects, design a small green wall for a café or library, considering plant types and maintenance needs.

