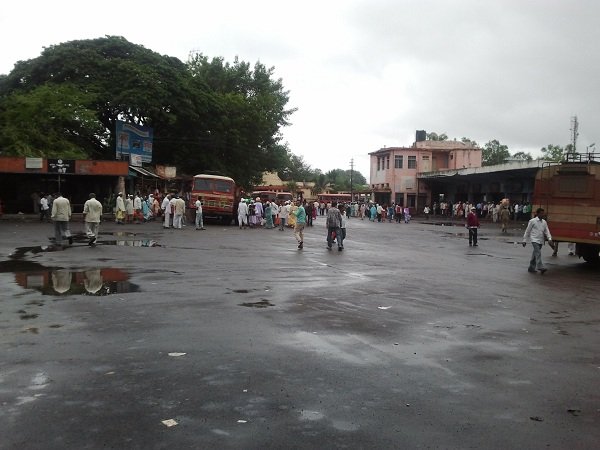Casestudy, Analysis and Design Guide | Design Process of Major Bus Terminal for a Large City
Data Collection and Analysis
The site: Study and Analysis
- Map of the City showing all the Transportation routes and networks
- A Land survey of the exact boundaries
- A topographical Map of the site
- A Survey Map of all the Physical Elements on site such as Trees, Rocks, Peaks and Valleys, Water, Drainage, Electricity, High tension lines, low tension lines etc.
- A Visual survey of the Surrounding Areas

Building and Infrastructure – Study and Analysis
- Surveys of the existing transportation Department
- Size and Population of the City – A map
- Size and capacity of the existing terminal
- Maps showing existing traffic volumes and Travel Pattern
- In state, Out of State, Types and categories of Buses etc.
- Provision of Local Services
- Support facilities, Workshops, Sheds, Service
- A study of the Bus, capacity, size, turning radius, Parking space
- All other Ancillary Units that are part of a complete Terminal
- Passenger Services and requirements
- Staff and their spatial requirements
- Electrical, Mechanical, Telecommunications, Facilities, Utilities, Services and Amenities
Design Development – Synthesis
- Presentation of the Data Collected in a scientific manner
- Preliminary drawings and sketches showing the basic concept
- Generation of alternatives (2) in terms of Structural, Functional, Aesthetic etc. elements and arrive at a final Design Solution
- Make use of Graphics, Charts, Statistics and present them in an organized manner along with other drawings.
Design Solution – Presentation
- Graphic, Written, Visual and Oral Presentation
- Drawings, Report, Perspectives, Model etc
Preparation of Base Map
- Existing Transportation Map of the city on Base Map
- Orthographics of the existing Bus Terminal – ¼” Scale
- Map showing existing Traffic Volumes and Future trends
- Drawing showing the study of the Bus – Anthropometrics and Ergonomics
- A Site Plan showing existing boundaries and Physical features
- Proposed Site Plan showing Buildings and Infrastructure, Traffic Circulation, Landscape etc. with measurements
- Plans/Sections/Elevations of all the structures on site 1/8” or 1/4″ Scale
- Drawings showing Wall sections, Typical Details
- Markout Plan – Centre Line Drawing – 1/4″ scale
- Structural Plan with Pit Sizes, Columns, beams c/c dimensions
- Working Plans with complete Furnishings and detailed measurements
- Details of Staircase, Toilets, Kitchen, Workshops
- Sketches and Perspectives – Freehand and Sledge
- A Scale Model of the Entire Project
- A Project Report to include data collected, Graphs, Charts, Photographs, list of references, interviews, Architectural Programming etc.
We would also be discussing the “Design Process in Architecture“. This is to be understood by every architecture student as well as Architects.
i’m thankful to 2 b’coz u gave me a outline idea about my design
Hello Ramya,
I am glad to our articles have been of help to you. Do keep visiting.
Cheers:)
plz mail me circulation system of a bus in a terminal
hey can you suggest me some help on how to carry about my case studies and design process for my thesus topic which is hospital, other recreational activites and banking hall, super market, cafe, restautarant, offices space for rent and pent house.
thank you.
hey everything is really good can someone plz give me a guide on multispeciality hospitals whre it explains to me the process to be carried out and a case study on any hospital