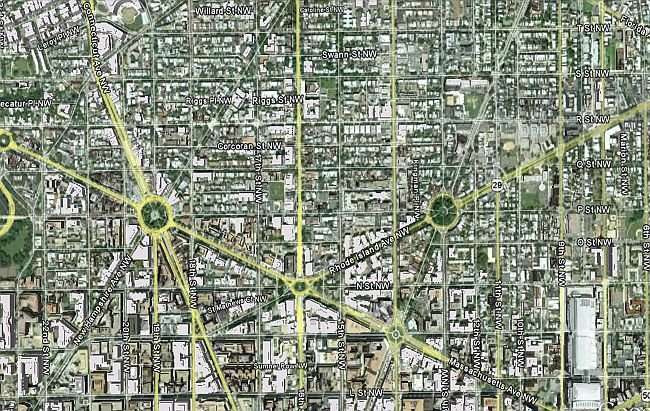Energy Efficient Methods to be adopted for Town and City Planning
Urban Design and Urban Planning plays a great role in achieving energy efficiency. Planning of towns and cities is an extremely important aspect in order to achieve energy efficiency.
In this article, we will discuss how efficient town planning can help in achieving energy efficiency. We will mainly focus on the architectural planning part of the town planning.

How does town planning help in resolving the problem of energy consumption?
A town planner has to take into consideration various amenities and facilities that are to be incorporated in a town. For resolving the problem of energy consumption, “Polycentric urban structure” has to be designed.
The centralization of all various important amenities and facilities has to be necessarily incorporated. This will help in reducing the distance of the people travelling from various points in town. The shape and form of the town and the road network should be so designed that the walking distance from any point in town is not more than 7minutes to 10minute walk.
If possible, pedestrianized streets have to be designed in order to create a safe pedestrian environment.
Encouraging travel by foot will help reduce the need for two wheeler and four wheeler vehicles. This will help in saving fuel. Saving fuel will cut travelling costs as well as it will help conserve the non-renewable sources of energy.
