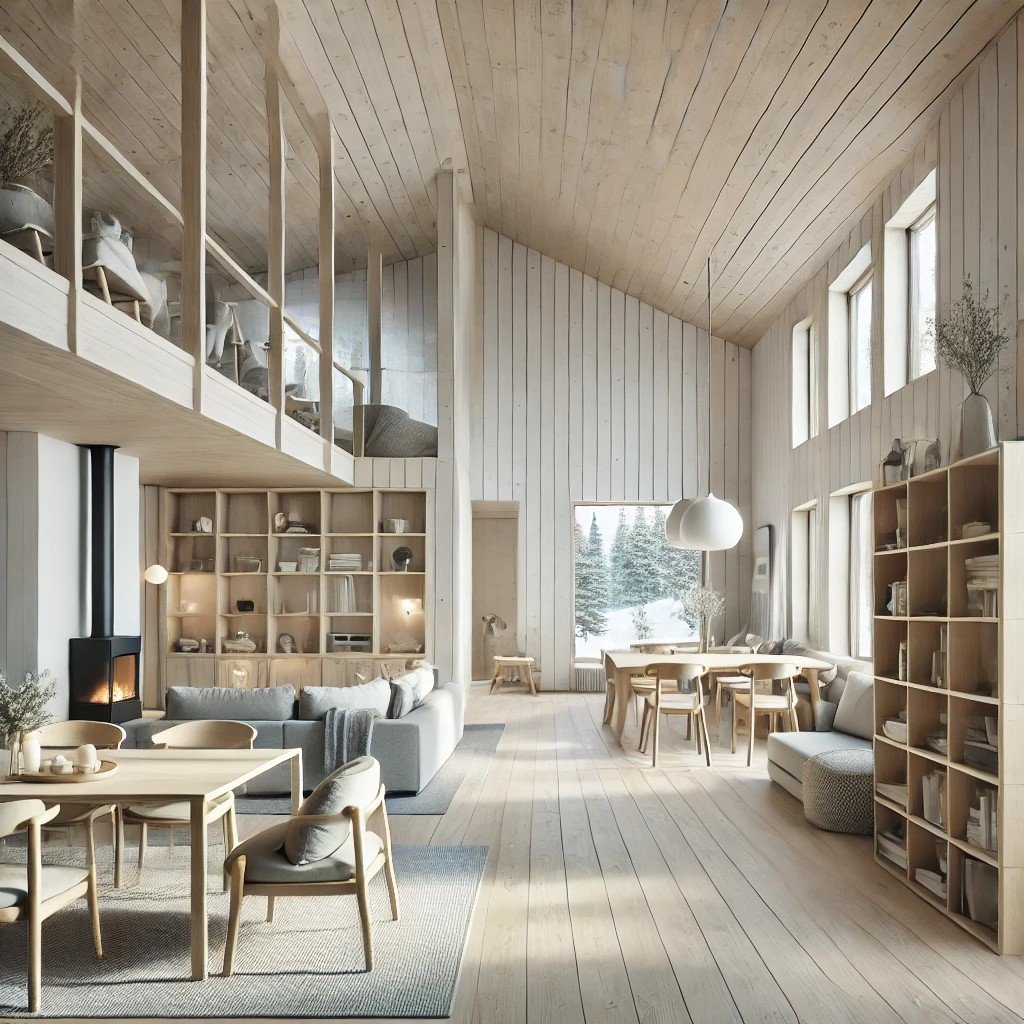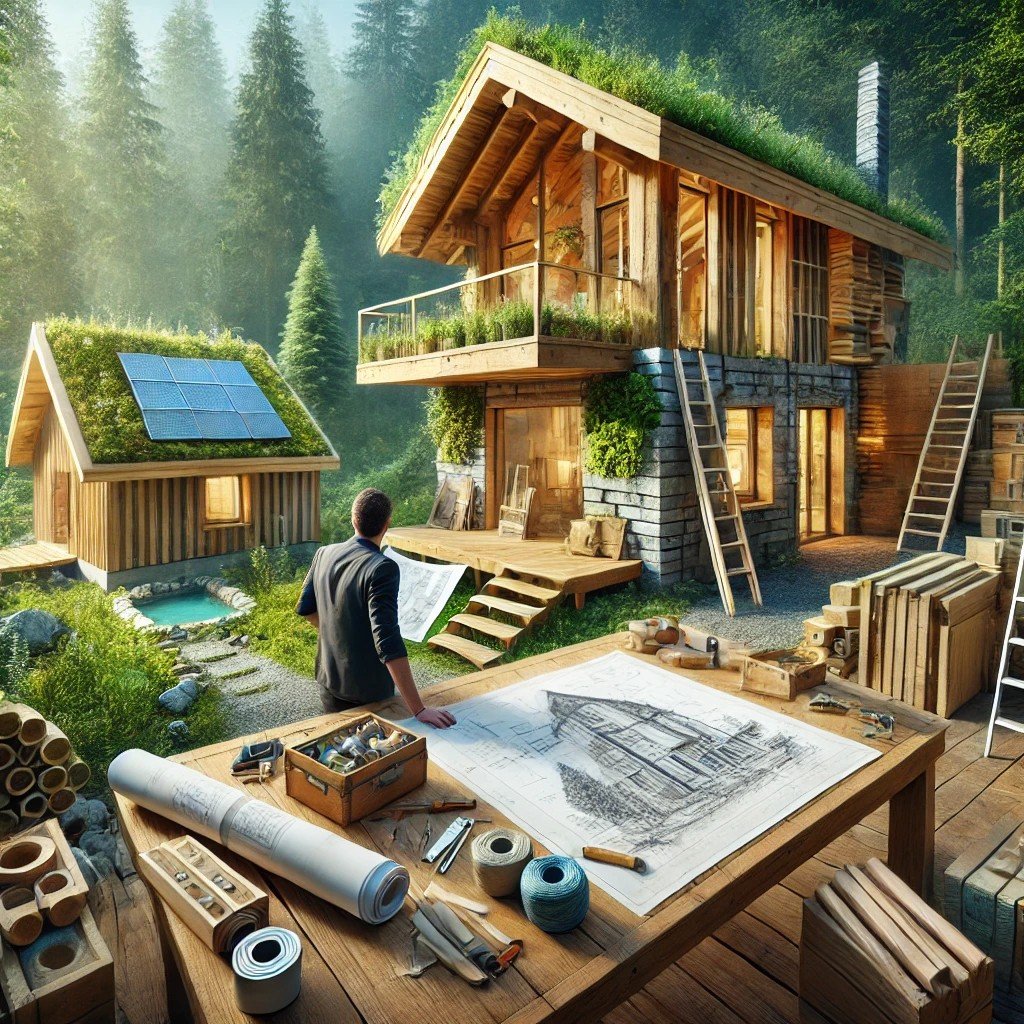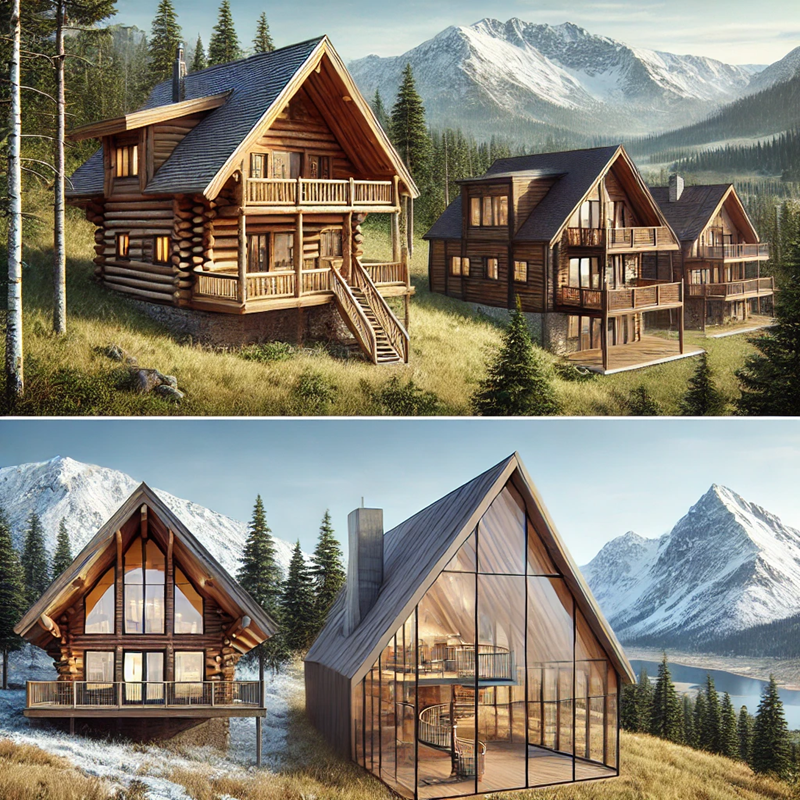Designing a functional and efficient floor plan is one of the most crucial aspects of building a cabin. The way space is allocated determines comfort, usability, and the overall experience of cabin living. A well-planned layout ensures that every square metre serves a purpose while maintaining an aesthetic appeal that blends with nature.
In the previous steps of our 9-Step Guide to Designing the Perfect Cabin in the Woods, we explored key foundational decisions. Step 1 focused on choosing the best location, considering climate, terrain, accessibility, and environmental sustainability. Step 2 introduced various cabin styles, such as log cabins, A-frame structures, and modern glass designs, helping to align aesthetic choices with practical needs. Step 3 covered eco-friendly construction materials and methods, ensuring that sustainable sourcing and best practices contribute to a responsible and long-lasting build. Now, in Step 4, we will examine how to optimise space through efficient layout planning, multifunctional design elements, and practical examples of well-executed cabin floor plans.
The Key Principles of Cabin Floor Planning
1. Open-Concept Living for Maximising Space
Open-concept layouts create a seamless flow between the kitchen, dining, and living areas, reducing the need for unnecessary walls and making small spaces feel larger. For example, a Scandinavian-style cabin often features an open living-dining area with minimal partitions, allowing natural light to enhance the sense of spaciousness. Strategic placement of furniture and built-in storage can help define spaces without compromising openness.

2. Efficient Use of Vertical Space
Cabins often have limited footprints, making vertical space a crucial design element. Lofted sleeping areas, mezzanines, and tall shelving units help maximise storage and functionality. A well-designed loft can serve as a cozy sleeping area, freeing up the main floor for daytime activities. In an A-frame cabin, for instance, a loft space can fit snugly under the roof’s steep pitch, providing a secluded yet airy retreat.



