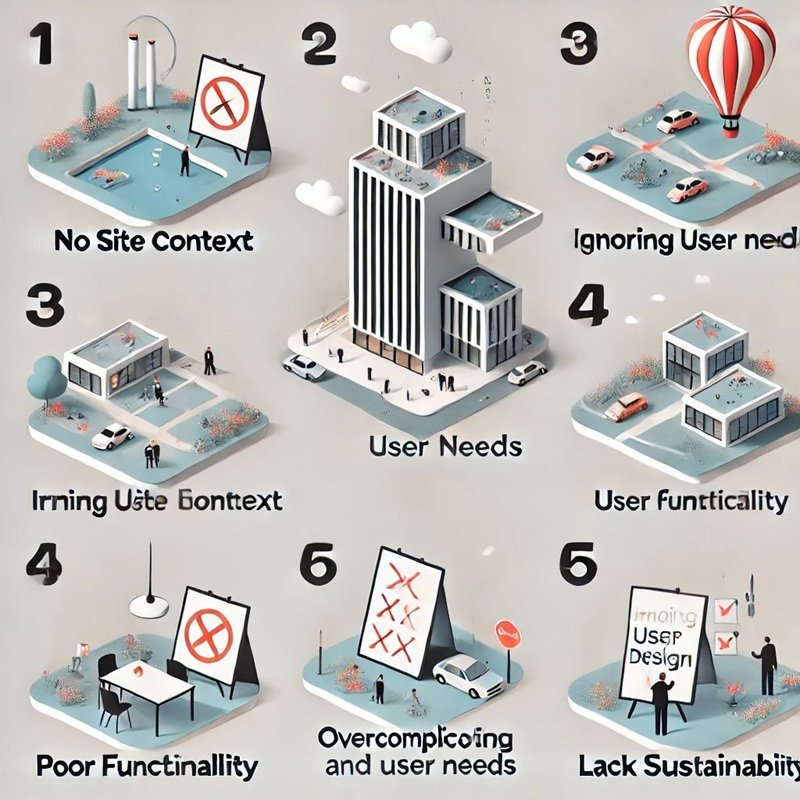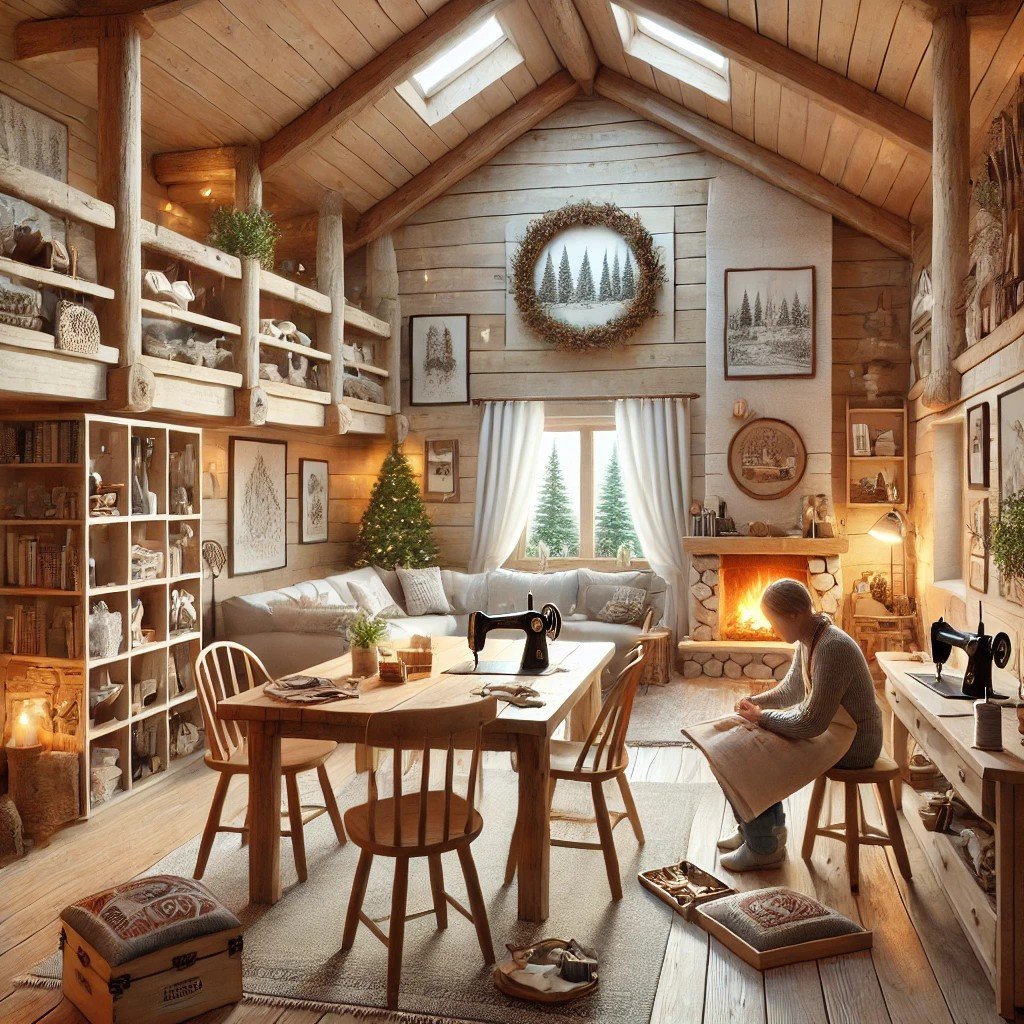Designing a Treehouse Cabin – Step-by-Step Guide with Sketches & Examples
Treehouse cabins are the ultimate fusion of childhood dreams and architectural innovation. Perched high among the branches, these structures offer a unique retreat that brings you closer to nature, lifts you off the ground, and immerses you in tranquillity. Designing a treehouse cabin is more than building a room on stilts—it’s about harmonising with the natural environment, respecting the trees, and creating a functional, safe, and aesthetically pleasing space.
In this interactive guide, we’ll walk through a complete design process you can use to teach architecture students or design enthusiasts how to conceptualise, sketch, and plan a treehouse cabin. We’ll incorporate some diagrams, student practice exercises, and step-by-step visual examples that simulate a design studio experience.
Step 1: Site Selection and Tree Analysis
Choosing the Right Trees
The first design decision is the site. Unlike traditional buildings, treehouse cabins depend on the health, species, and spacing of the trees.
- Ideal trees: Oak, maple, fir, and beech are strong and slow-growing.
- Tree spacing: Trees should be 3–5 metres apart for platform balance.
- Tree health: Look for trees with wide trunks, solid bark, and no signs of disease or decay.

Student Exercise
Draw a top-down site plan of a wooded area and mark three tree candidates for support. Label tree species and note wind direction, sunlight, and slope.




