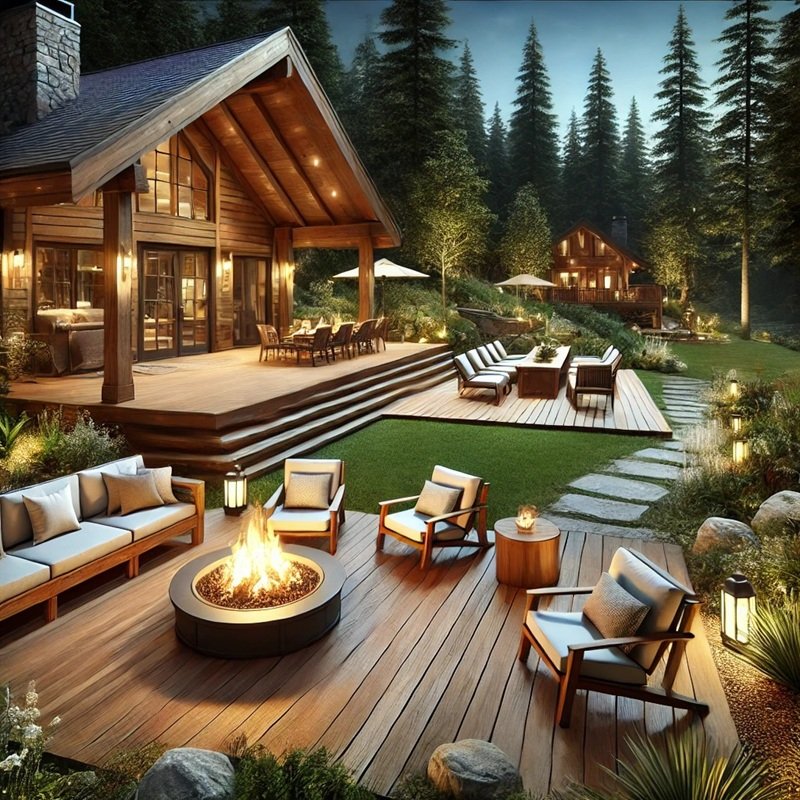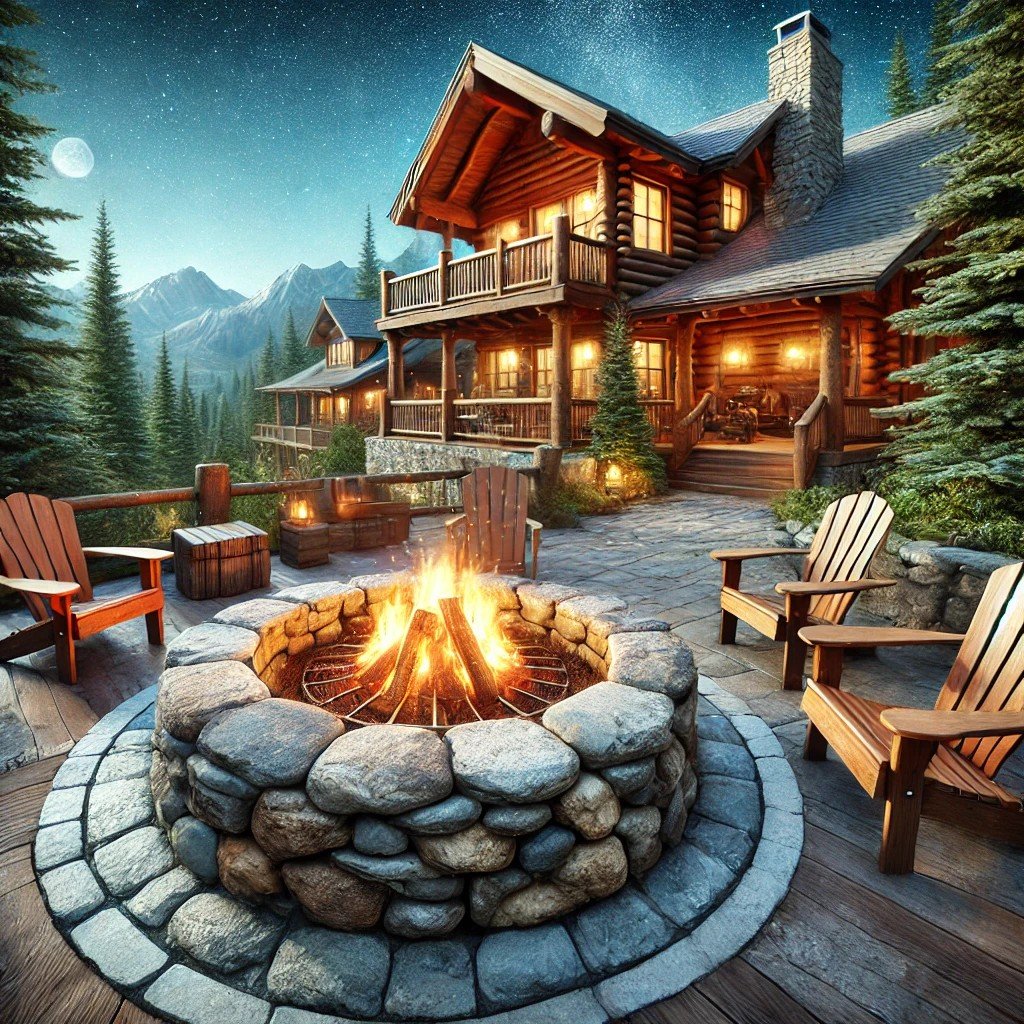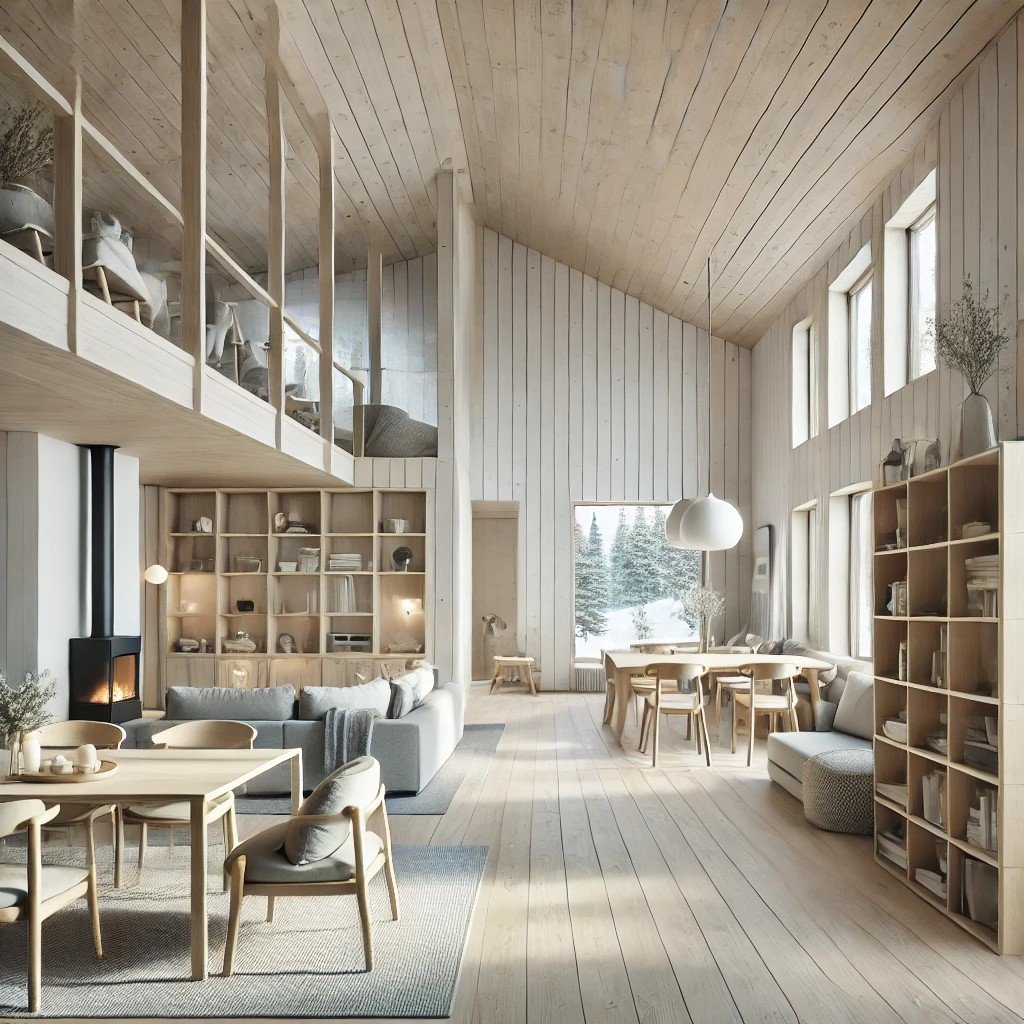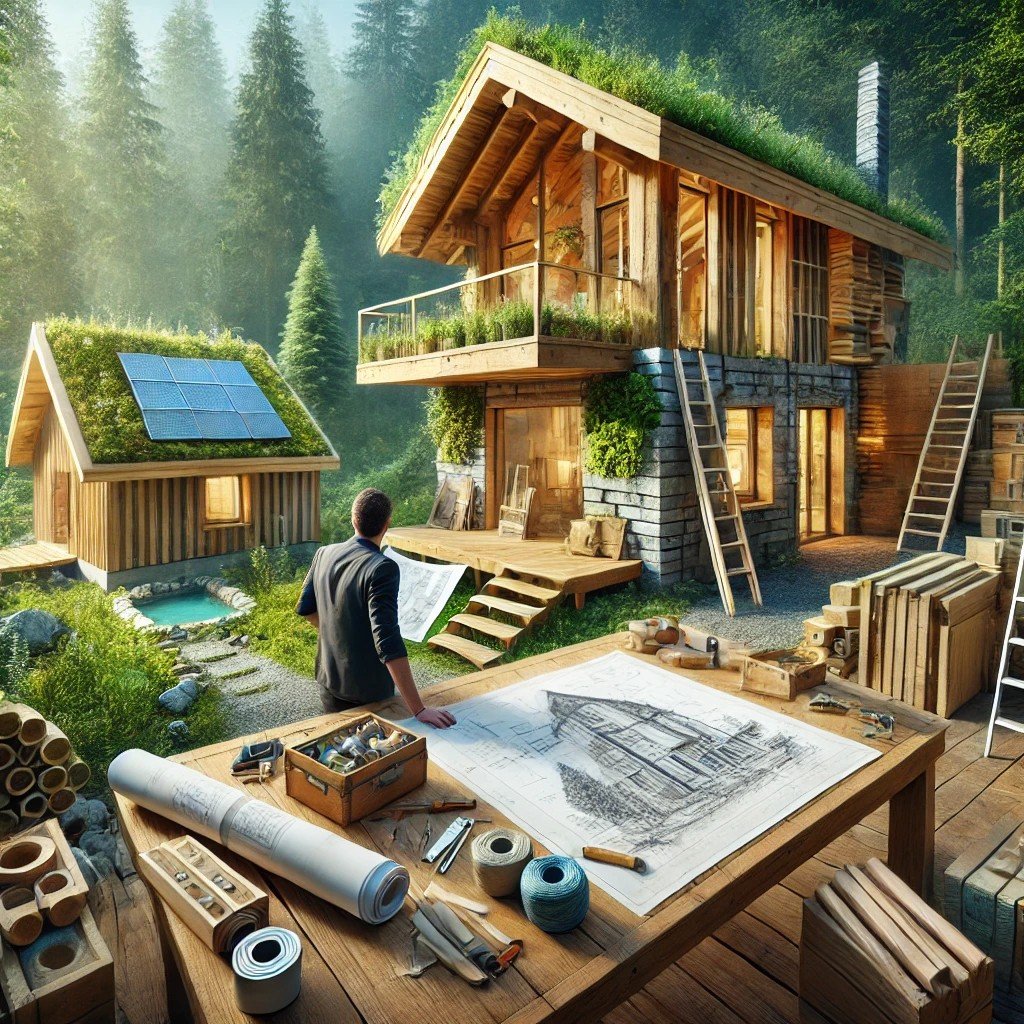As technology advances, integrating smart solutions into cabin design is no longer a luxury but a practical way to enhance comfort, security, and sustainability. Smart cabins combine the tranquility of nature with the convenience of automation, creating spaces that are efficient, connected, and environmentally responsible. Whether it’s remote-controlled heating systems, security cameras powered by solar energy, or automated lighting that adapts to natural rhythms, smart technology enables cabin dwellers to maintain self-sufficiency while enjoying modern conveniences.
In the previous steps of our 9-Step Guide to Designing the Perfect Cabin in the Woods, we laid the foundation for an ideal retreat. Step 1 focused on choosing the right location, considering accessibility and environmental factors. Step 2 explored different cabin styles, balancing aesthetics with functionality. Step 3 covered sustainable construction materials to ensure long-term durability. Step 4 emphasized floor plan optimization for efficient space use. Step 5 introduced off-grid living, highlighting energy and water management solutions. Step 6 delved into interior design, blending rustic and modern elements for a cozy atmosphere. Step 7 detailed how to create outdoor spaces that harmonize with the natural surroundings. Now, in Step 8, we will explore how smart technology can enhance cabin living, making it more convenient, efficient, and future-proof.

Integrating Smart Technology into Cabin Design
1. Energy-Efficient Smart Power Solutions
Smart energy management is critical for remote cabins, particularly those relying on renewable energy sources.
- Solar Power Systems with Smart Monitoring: Many cabins use solar panels, but integrating a smart energy monitoring system allows owners to track energy consumption and optimize battery usage. Systems like Tesla Powerwall or Bluetti allow remote monitoring via mobile apps, ensuring power efficiency.
- Smart Generators and Backup Systems: A hybrid power setup incorporating smart generators can automatically turn on when battery levels drop. Devices like EcoFlow’s Smart Generator seamlessly integrate with off-grid solar solutions.
- Automated Heating and Cooling: Smart thermostats, such as Nest or Ecobee, learn user preferences and adjust temperature settings based on occupancy and external weather conditions, reducing energy waste.




