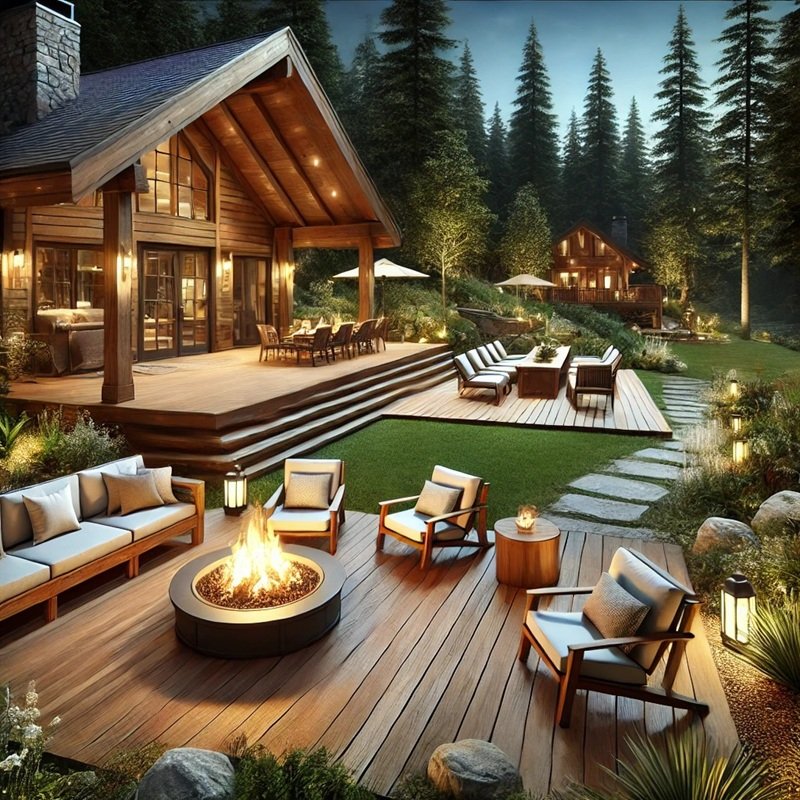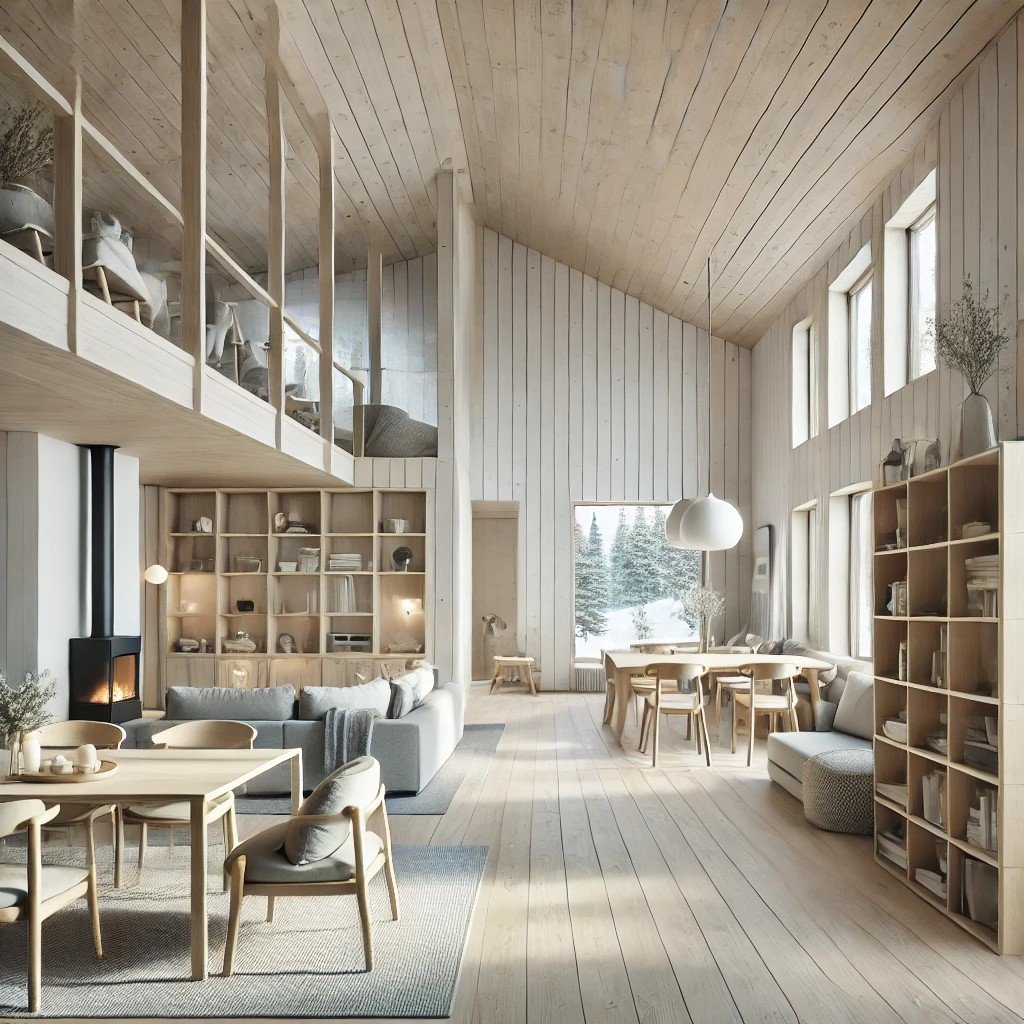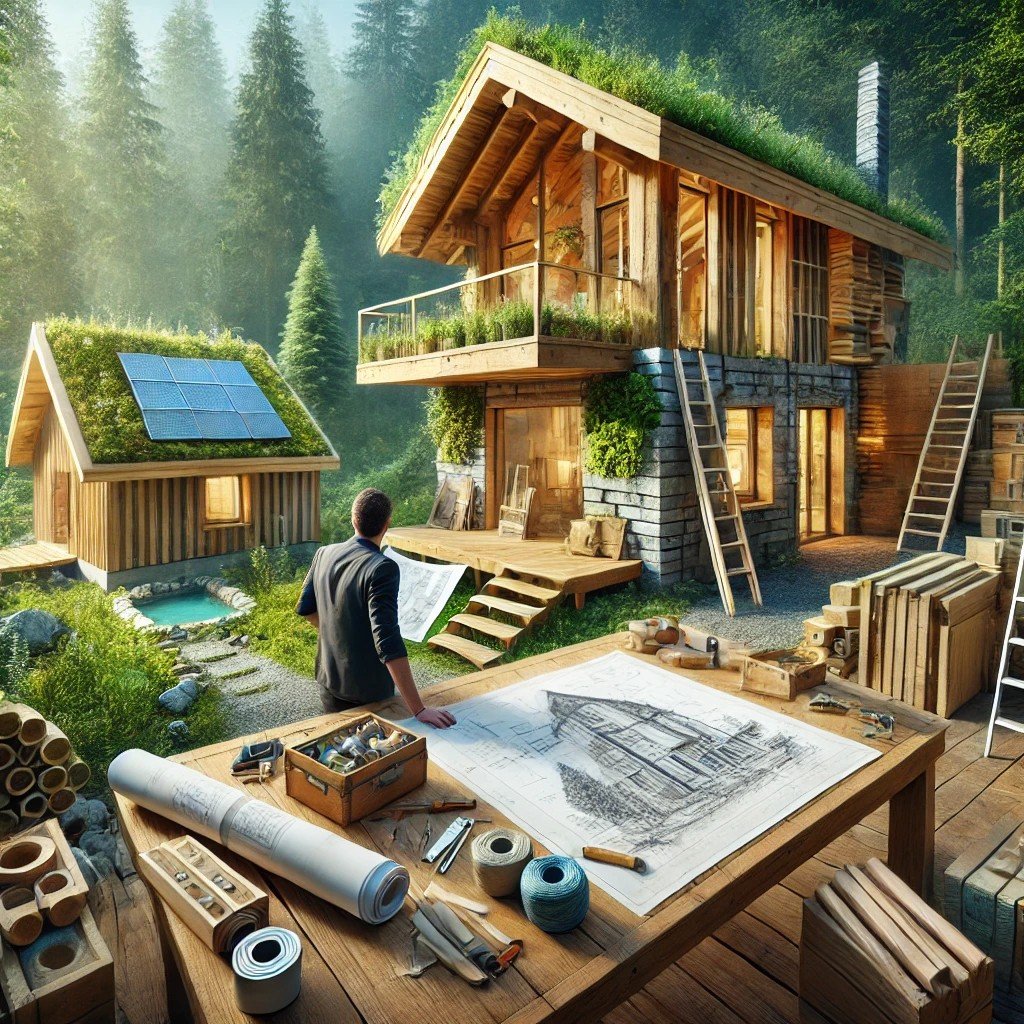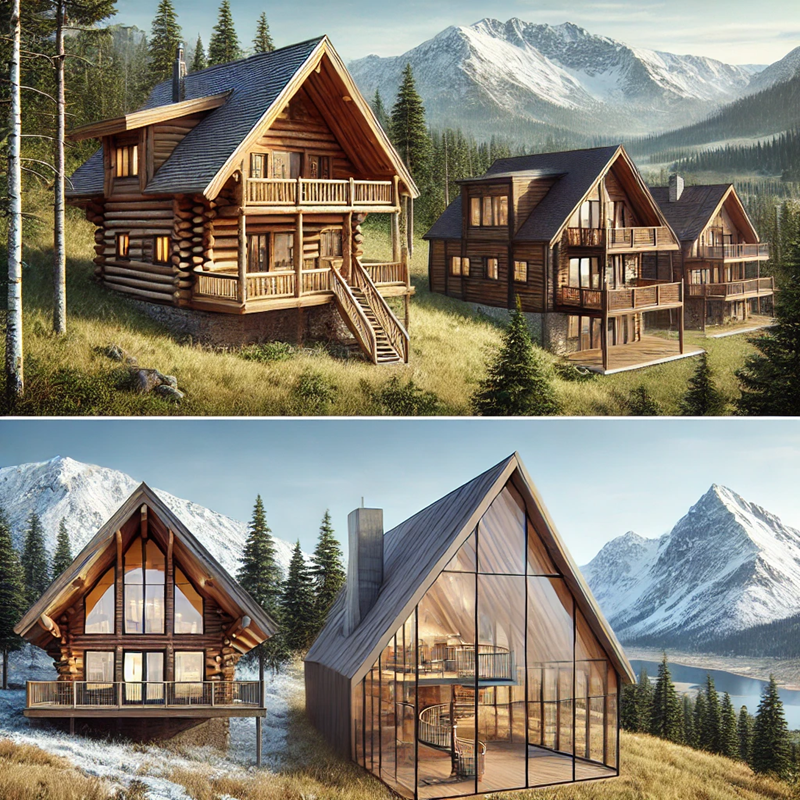Designing Outdoor Spaces | Cabin Design Guide
A cabin’s outdoor space is just as important as its interior, offering an opportunity to immerse in nature while extending living areas beyond the walls of the structure. Whether it’s gathering around a firepit, enjoying a morning coffee on a scenic deck, or cultivating a natural landscape that complements the environment, well-designed outdoor spaces enhance the overall experience of cabin life.
In the previous steps of our 9-Step Guide to Designing the Perfect Cabin in the Woods, we laid the groundwork for a well-planned retreat. Step 1 focused on selecting the ideal location, considering factors like climate, accessibility, and terrain. Step 2 explored various cabin styles, helping align design choices with environmental and personal preferences. Step 3 emphasized eco-friendly construction materials and sustainable sourcing. Step 4 covered floor plan optimization, ensuring efficient use of space, while Step 5 introduced off-grid living solutions, addressing energy, water, and waste management. Step 6 focused on interior design, blending rustic warmth and modern aesthetics to create a cozy atmosphere. Now, in Step 7, we turn our attention to designing outdoor spaces that provide comfort, functionality, and a seamless connection with the natural surroundings.
Creating a Functional and Inviting Outdoor Living Space
1. Firepits: The Heart of Outdoor Gatherings
A firepit is a focal point for relaxation and social gatherings, providing warmth and ambiance during cooler evenings. Options range from traditional wood-burning pits to modern gas-powered designs.
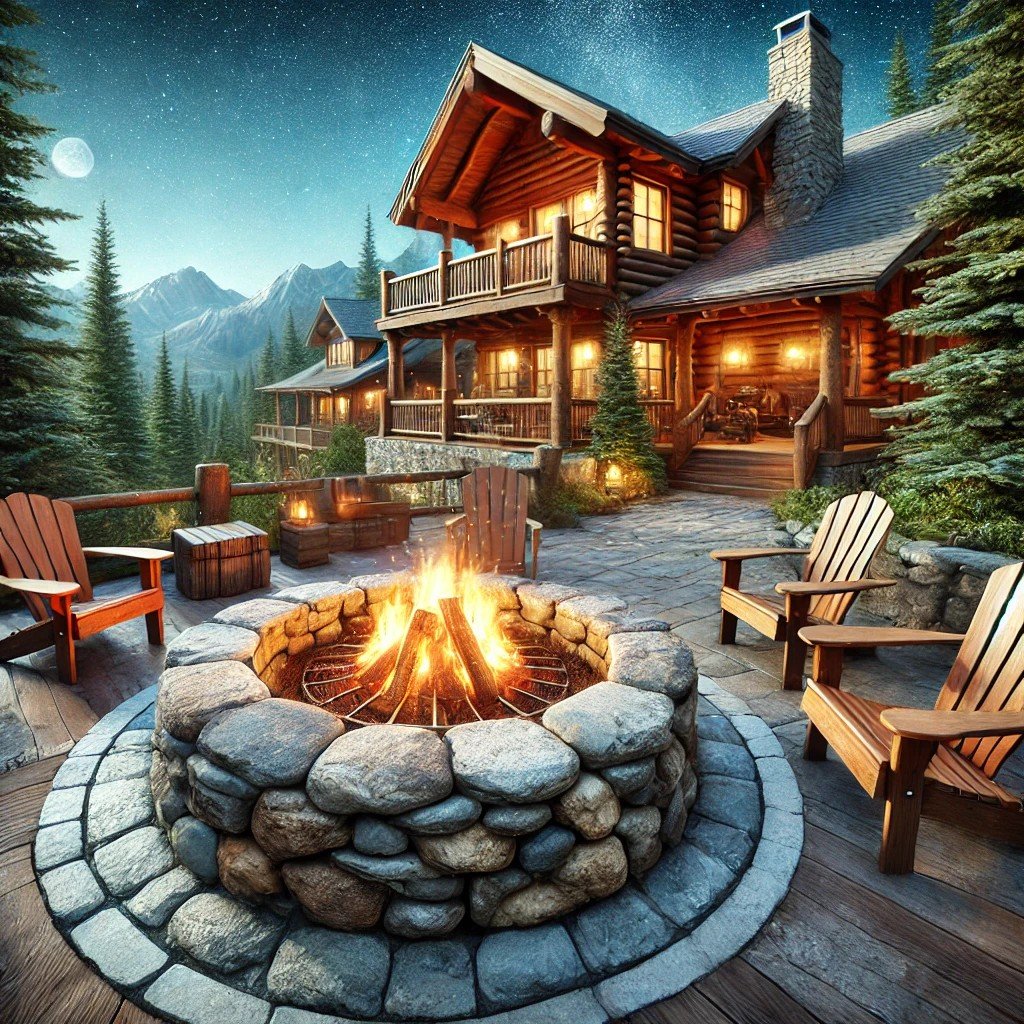
For example, a stone-built firepit in a mountain cabin creates a rustic, communal setting, while a sunken firepit with built-in seating offers a contemporary touch. Firepit placement should consider wind direction, proximity to seating, and safety clearances.
2. Decks and Patios: Extending the Living Space
A well-designed deck or patio seamlessly extends the indoor living area, offering a space for dining, lounging, or stargazing. Materials such as reclaimed wood, composite decking, or natural stone blend well with the environment while ensuring durability.
