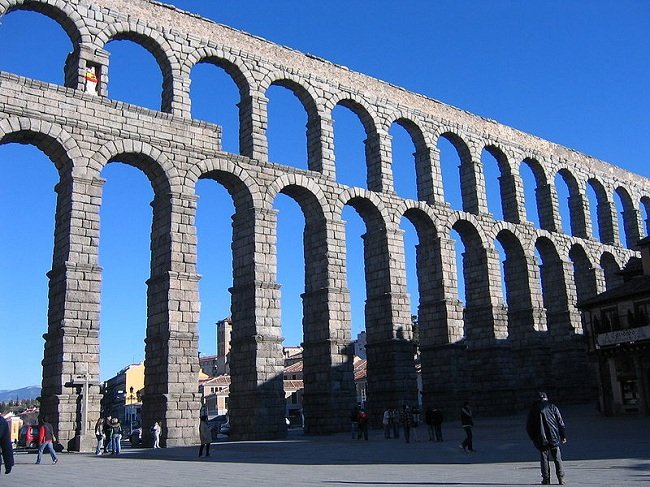Introduction to the Approach to Architectural Drawing
We are beginning with a new tab on “Architectural Drawing”. We will cover a wide range of topics regarding Architectural Drawing which will help Architecture and Engineering students to achieve excellence in Drawing.
Let’s begin with our lessons on Architectural Drawing.
Art in the past was an intellectual, scientific and poetic discipline. Draftsmanship was of primary importance, though drawing has been playing a service role to painting, sculpture and architecture.
Contemporary art/Architecture has to return to classical roots for redefinition for standards and precepts. Follow that route and you will learn soon enough.

The importance of spending months on the fundamentals of drawing may not be obvious immediately. Repetition unavoidably is the key. Repeated acts of seeing, selecting, and thinking through the physical marking on paper are indispensable to growth.
Reading about Architecture or talking about drawing will not do what pencil in hand will do. Drawing takes repeated effort. But at the outset, a great deal of technical discipline/drawing etiquette must usually come before creative leaps.
Distractions to be avoided
- Feel blocked/frustrated
- Copying – Need to develop comprehension beyond copying.
- Do not latch on the flashy techniques too early in your career – You may lose a great deal of integrity and individualism in expression.


