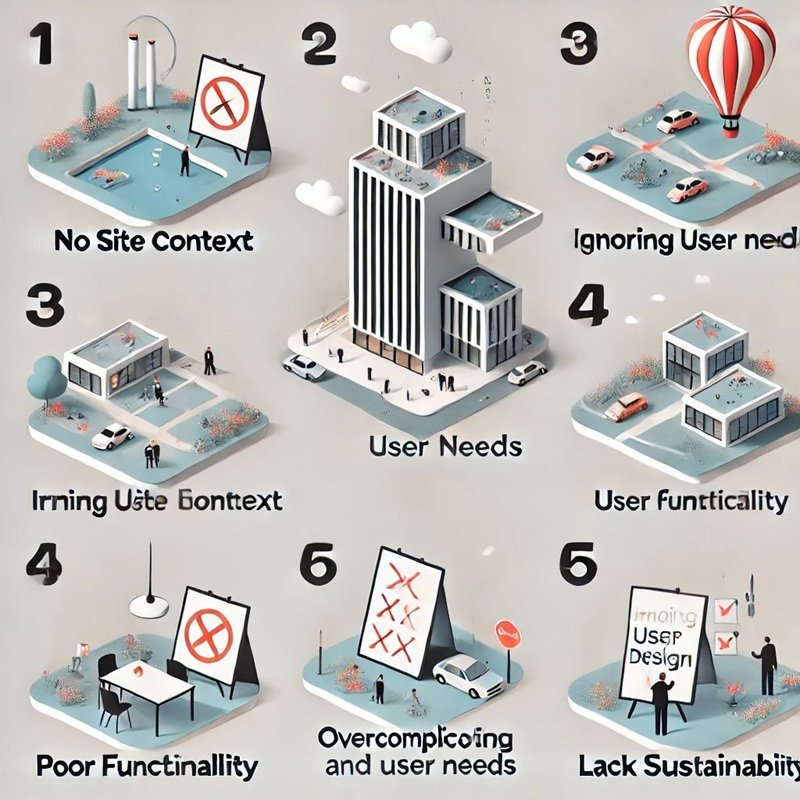Why do some Architectural Design Concepts FAIL?
Developing an architectural concept is the foundation of every great design. It serves as the guiding principle that influences form, function, materiality, and spatial organization. However, many architects—both beginners and experienced professionals—struggle with concept development, often making critical mistakes that can undermine the integrity of a project.
A weak architectural concept can lead to inconsistent designs, impractical solutions, and a lack of clarity in execution. In contrast, a well-developed concept provides a coherent vision that ensures a project is both innovative and functional.
In this article, we’ll explore common mistakes in developing an architectural concept, why some concepts fail, and how to avoid these pitfalls. We will also differentiate between a vague idea and a fully formed concept and discuss how to maintain conceptual consistency throughout a project.
1. Starting Without Research and Contextual Analysis
One of the most frequent mistakes architects make is jumping into design without sufficient research. A concept should be rooted in context—whether it is the site, cultural influences, environmental conditions, or user needs. Failing to analyze these factors often results in superficial designs that lack depth and purpose.

How to Avoid This Mistake:
- Conduct a comprehensive site analysis to understand topography, climate, historical context, and surrounding structures.
- Research cultural, social, and economic factors that may influence the design.
- Study historical and contemporary precedents to learn from successful projects with similar challenges.
- Engage with stakeholders, clients, and users to understand their needs and aspirations.
A strong architectural concept emerges from a deep understanding of its physical, cultural, and functional context, ensuring that the design is both meaningful and responsive.



