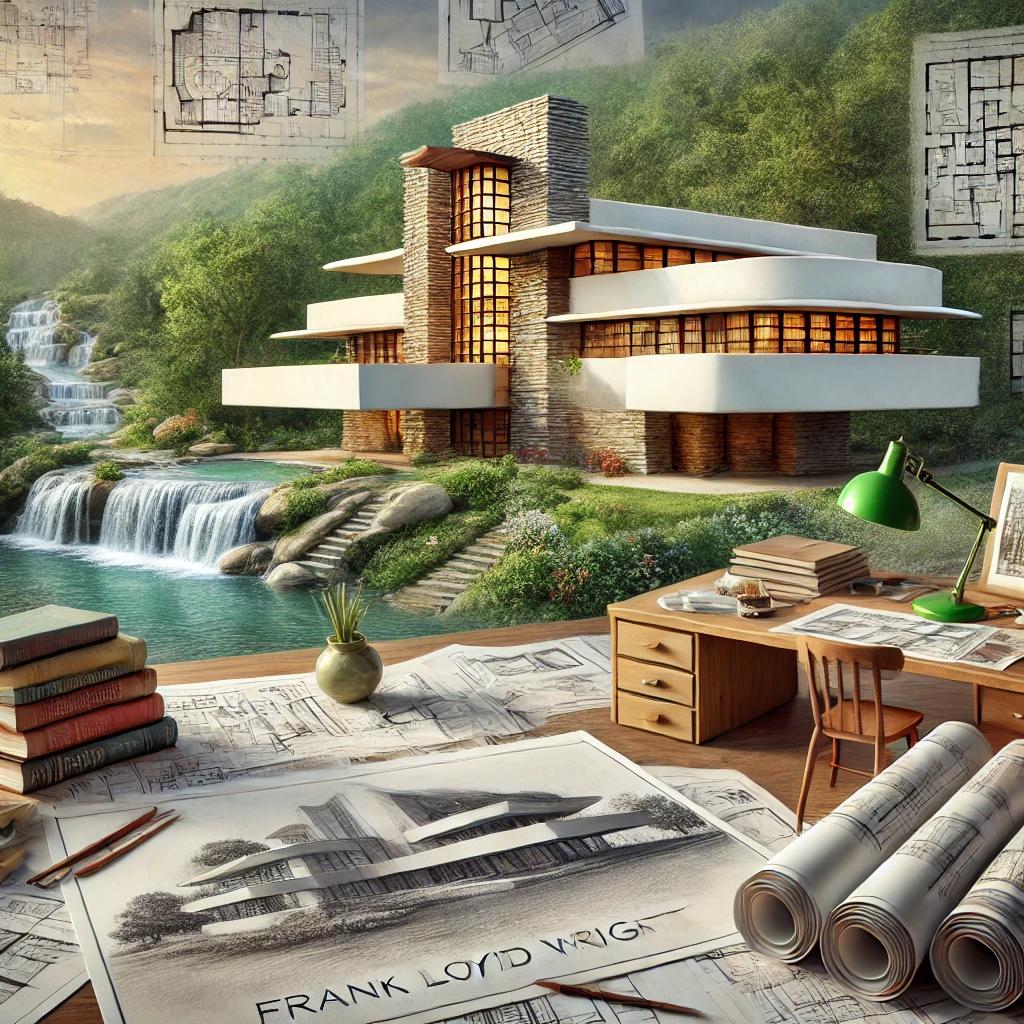Introduction
Brutalist architecture is perhaps one of the most polarising movements in the history of modern design. Characterised by its raw, unpretentious use of materials—especially béton brut (raw concrete)—and monumental, sculptural forms, Brutalism challenges traditional notions of beauty and elegance in architecture. Emerging in the mid-20th century, Brutalism became a symbol of post-war reconstruction, social progress, and utilitarian functionality. Despite being derided by some as cold or oppressive, the movement is undergoing a resurgence in popularity, particularly among architecture students, design enthusiasts, and modernist revivalists.
This article delves into the origins, principles, iconic structures, critical reception, and legacy of Brutalist architecture. We will explore how this controversial style came to define an era and continues to influence contemporary architectural thought and practice.
1. Origins of Brutalism: Post-War Necessity Meets Modernist Ideals
Brutalism originated in the post-World War II context, particularly in Europe where cities were in desperate need of rebuilding. The name “Brutalism” comes from the French term béton brut, meaning raw concrete, a term popularised by Swiss-French architect Le Corbusier.

The term “New Brutalism” was coined by British architects Alison and Peter Smithson in the early 1950s. They sought to create honest architecture that revealed its structure, materials, and function. Rather than hiding construction behind decorative facades, Brutalism celebrated the bones of the building itself.
In this era of austerity and social reform, Brutalist architecture was often employed for public buildings such as council housing, universities, libraries, and government institutions. The style was economical, durable, and symbolised a break from the ornate and the bourgeois.


