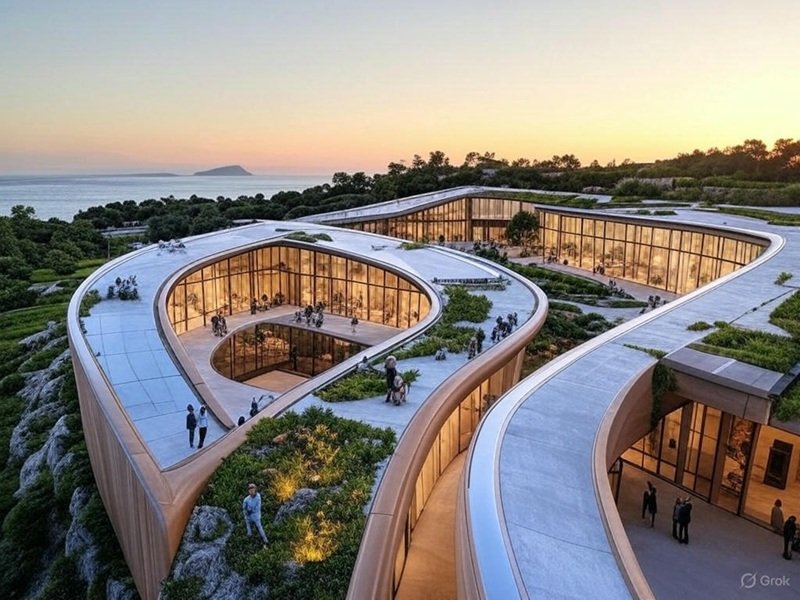Design of High Speed Rail Stations
India has a huge railway network. The length and spread of railway networks is amazingly vast. India ranks first in the length of railway network in Asia and second largest in the world.
Development of High Speed rail Networks is catching up a lot of speed in Europe. USA government is taking initiatives in order to develop HSR stations and enhance their public transport system.

United States of America is now realizing the importance of the nature of railroads and the power and speed of trains. It was seen that the number of road accidents had considerably increased. It was found that the increase in the number of road accidents was directly proportional to the decreased use of railways.
Indian Railway Ministry has ambitious plans for the development of railways for the year 2020.
Being able to design Railway Station keeping in mind today’s needs is very important. This article is dedicated to the basics of design of High Speed Rail Station. This will give the readers an insight on the design of HSR/Metro Stations.
Let us first understand the importance and function of a Station.
Stations are places where passengers check in and check out of the train. Station is the first point of contact between the passengers and the railway. It is to be understood that stations should be well designed, comfortable, aesthetically appealing, functionally efficient (efficient layout and planning of station will ensure efficient circulation).
My entire purpose for writing an article on the Design of HSR Stations is to help you understand all the design considerations that are to be importantly incorporated.
We would be discussing the design considerations for the important station areas so that designing could get handy.
Important Station Areas:
- Crossing safety of passengers on the station
- Design of Platforms
- Design of Platforms doors and screens
- Design of Station entrances and Exits
- Direction of the opening of doors
- Design of Train describers or Passengers Information Display
- Design of Toilets for the station
- Design of concessions


