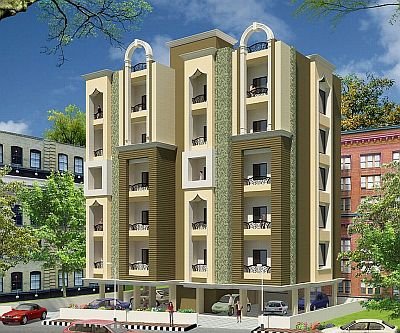Urban Theory of Social Justice by Susan Fainstein
Susan Fainstein is a professor of urban planning at Harvard. She wanted to achieve social justice within the context of urban planning. She had a vision of creating a city where public investment and regulation would produce equitable outcomes rather than support the wealthy.
There were a lot of social theories that came round in 1970s. She says that there were excellent theories of justice but none of them talked about justice. One of the political philosophers she mentions is John Rawl. She got an opportunity to interview one of the philosophers and she asked her if the theories of social justice worked in the real world to which the philosopher replied that she was a philosopher and did not worry if the theory worked in the real world or not. So Fainstein says that she is an urban planner and would have to worry about the working of social theories in the real world.

This inspired her to come up with an urban theory of social justice. She coined the term “The Just City”. She says, the just city does not necessarily mean a good city because a good city would have many more attributes than just the three central principles proposed by her.
The three central concepts proposed by Fainstein that would constitute “The Just City” are:
- Equality
- Democracy
- Diversity
She conducted three casestudies namely New York, London and Amsterdam and studied them in detail with respect to these three central concepts. She was of the view that New York was very close to the third principle i.e. Diversity but was distant from the first two principles namely Equality and Democracy. London had Diversity and Democracy but lacked Equality. She was of the view that Amsterdam was the closest we could possibly get to an ideal just city. She says Amsterdam was a more equal city than it is now.



