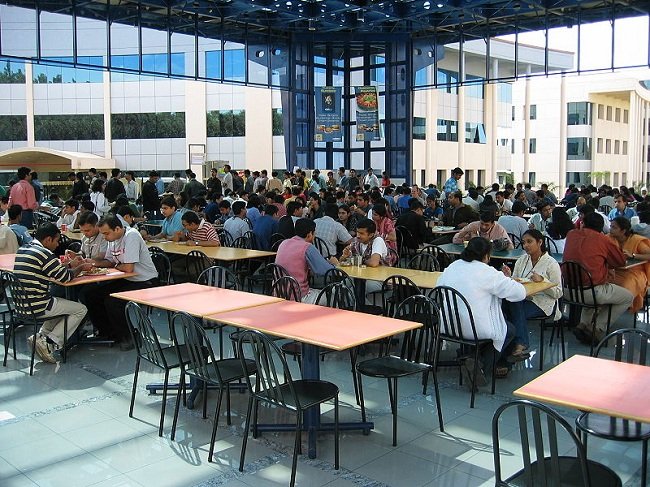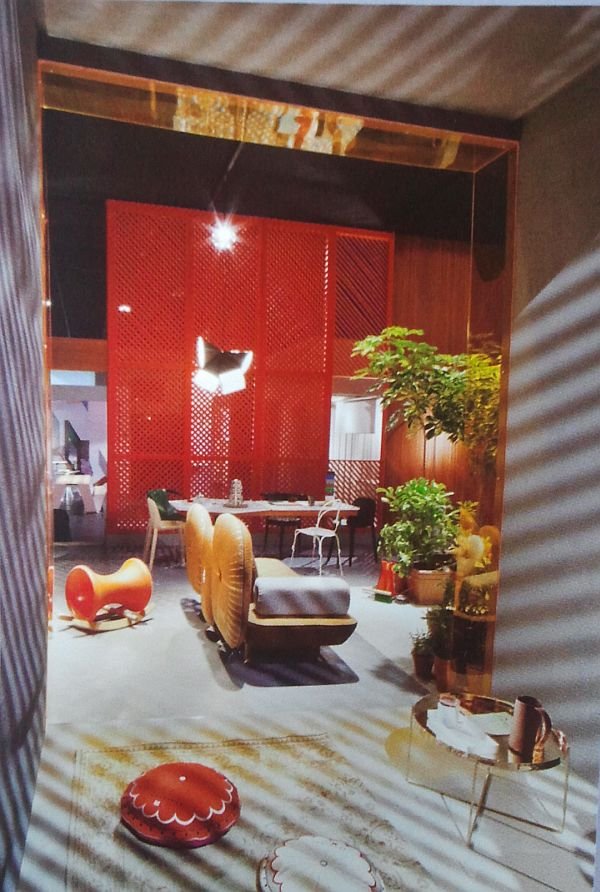Design considerations for a Cafeteria | Architectural Design Guide
We all know what a Cafeteria is like.
It is a hangout place where we all have tea, coffee and some snacks. That is all that the place provides.
Why is it important to know the function of the structure you are designing?
At the beginning of your Architectural course, you might not be very well versed with understanding the importance of studying the function of the structure before you would want to design it.

So remember, UNDERSTAND and ANALYZE THE FUNCTION AND CIRCULATION BEFORE YOU DESIGN!
Step by step guide to designing a cafeteria:
Here, we will discuss the detailed steps to be followed in order to design a cafeteria.
Step One:
Visit a cafeteria. Are you finding it strange?? Well, you are bound to find it weird since you have visited the cafeteria like a thousand times.
But, this time when you visit the cafeteria, perceive it with an Architect’s point of view.
For now, you are an architecture student but you will soon become an Architect.
Alright now, let’s come to the point.
