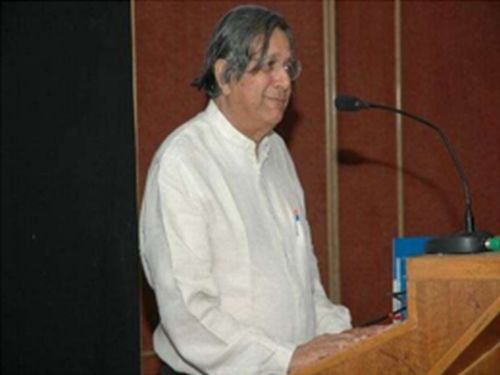Legendary Architect of India – Raj Rewal
Raj Rewal was born in 1934 in Hoshiarpur, Punjab, India. He created a revolution in geometric design systems. Creation of geometric systems and responding visual imageries are apparent in Raj Rewal’s architectural works.

Education of Raj Rewal
He lived in Delhi and Shimla for a couple of years in his childhood that is from 1939 – 1951. He attended Harcourt Butler higher secondary school. In 1951-1954, he attended Delhi School of Architecture in New Delhi.
He was very imaginative and a creative person. His imaginative perception helped him go a long way. He believed in gaining knowledge and then applied his knowledge mingled with creativity in his projects.
After completing the post graduation in Architecture; in 1955-1961, he moved to London and attended the architectural association of architecture for one year. He completed his formal professional training at the Brixton school of building, London.
Raj Rewal took up his first job as an assistant stage manager for several avante grade theatre production in London. He became an associate of the Royal Institute of British Architects, London.


