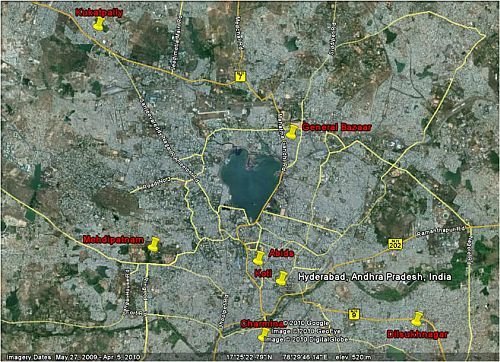Introduction of Materials and Tools in Architectural Drawing
This article is to introduce the beginner to the range of and quality of materials that may be used depending upon the nature of the work, and the supplies you will use during and after this program of study.
Lines, values and Colors are produced by media stroked on a surface. Paper – the customary medium also varies depending upon Tooth, Quality, Color, Size and type.
Tooth refers to the roughness of the surface by different finishes. Cold Press and papers not pressed are more coarse in texture than the Hot pressed ones.
Quality refers to the Rag content in the paper which helps prevent absorption after rendering making it more durable.
Heavier/rougher papers are used for water based media.
Type or Character of the paper depends on the fiber, Linen, Flax, Cotton etc. Type also refers to the process Machine made – Hand made or combination of those methods.
| Drawing Paper | Drawing/Drafting | Pencil/Ink |
| Tracing Paper | Drawing/Drafting | Pencil/Ink |
| Tracing (Vellum) | Drawing/Drafting | Pencil/Ink |
| Tracing Cloth | Municipal Drawings | Ink |
| WaterColor Paper | Watercolor rendering | Water colors |
| Hanmade Paper | ||
| Mount Board | Renderings/Models
Presentations, Framing |
Multimedia |
| Ammonia Prints | Rendering, Presentations | Multimedia |
| Sepia | Drawing/Drafting | Pencil/Ink |
| Newsprint | Drawing | Charcoal
Soft Pencil |
| Ivory/Bristol | Drawing | Ink
Soft Pencil |
We will discuss various drawing tools in our succeeding articles…


