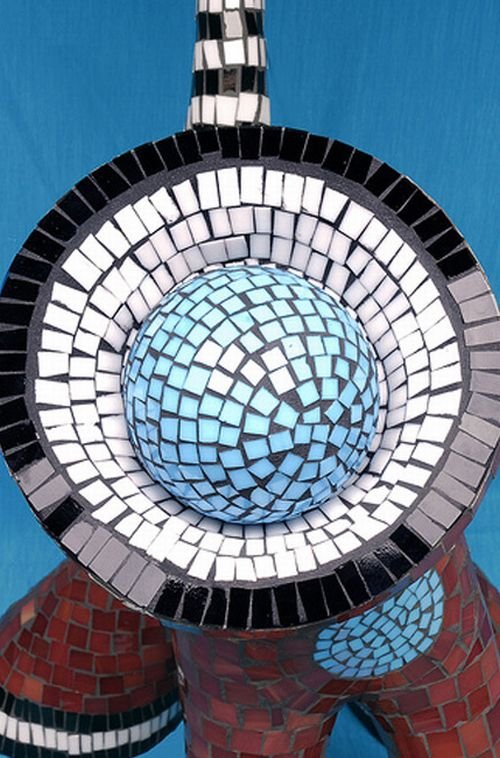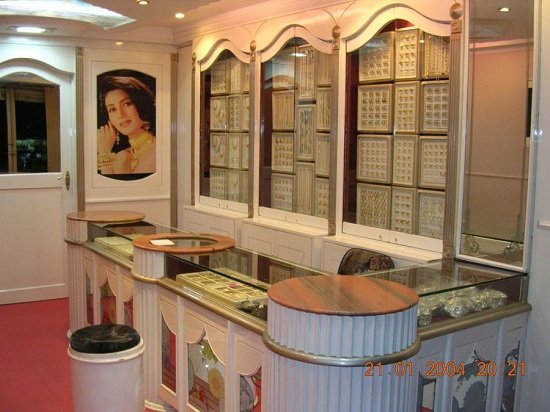What are Wall Finishes and the purpose of using them?
As the name “Wall Finishes” itself suggests that it is finish given to the wall to enhance the interior or exterior look of the structure. Wall finishes used for the interiors are quite delicate and need maintenance. The new contemporary trend has brought about great deal of increase in the usage of various types of wall finishes for the aesthetic purpose in the interiors and exteriors.
In this article, we are going to discuss various types of wall finishes, their preparation and application process…
Here is a list of different types of Wall finishes:
- Cement plastered Finish
- Cement Textured Finish
- Plaster of Paris Finish
- Gypsum Plaster Finish
- Glass Mosaic Finish
- Designer Mirror Finish
- Laminate Finish
- Marble Powder Finish
We will be discussing some more different types of Wall Finishes in our successive articles.
Cement plastered Finish
It is prepared in the form of mortar with cement, sand and water in proper proportions and applied on masonry manually to achieve a smooth finish or sand faced finish.

Cement Textured Finish
This is a decorative finish and its mortar is prepared in cement based material. It is applied with sand faced plaster with a trowel and after that it is coloured with paint.



