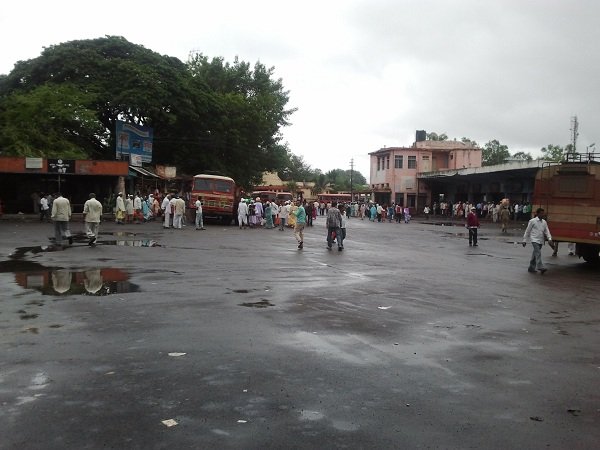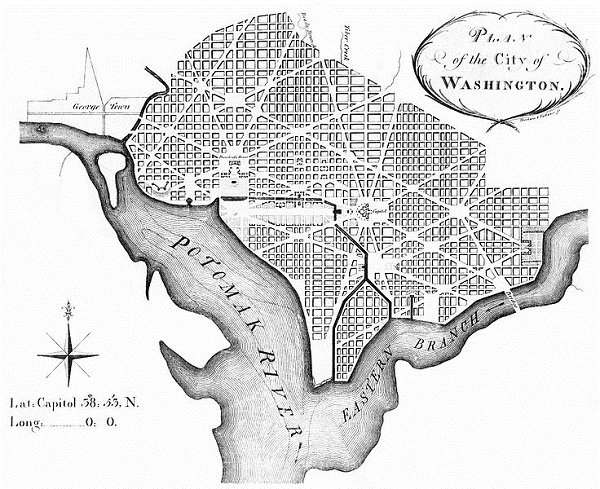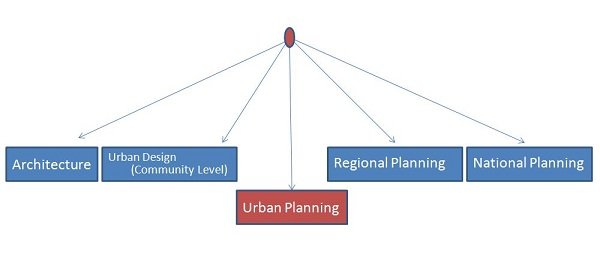Casestudy, Analysis and Design Guide | Design Process of Major Bus Terminal for a Large City
Data Collection and Analysis
The site: Study and Analysis
- Map of the City showing all the Transportation routes and networks
- A Land survey of the exact boundaries
- A topographical Map of the site
- A Survey Map of all the Physical Elements on site such as Trees, Rocks, Peaks and Valleys, Water, Drainage, Electricity, High tension lines, low tension lines etc.
- A Visual survey of the Surrounding Areas

Building and Infrastructure – Study and Analysis
- Surveys of the existing transportation Department
- Size and Population of the City – A map
- Size and capacity of the existing terminal
- Maps showing existing traffic volumes and Travel Pattern
- In state, Out of State, Types and categories of Buses etc.
- Provision of Local Services
- Support facilities, Workshops, Sheds, Service


