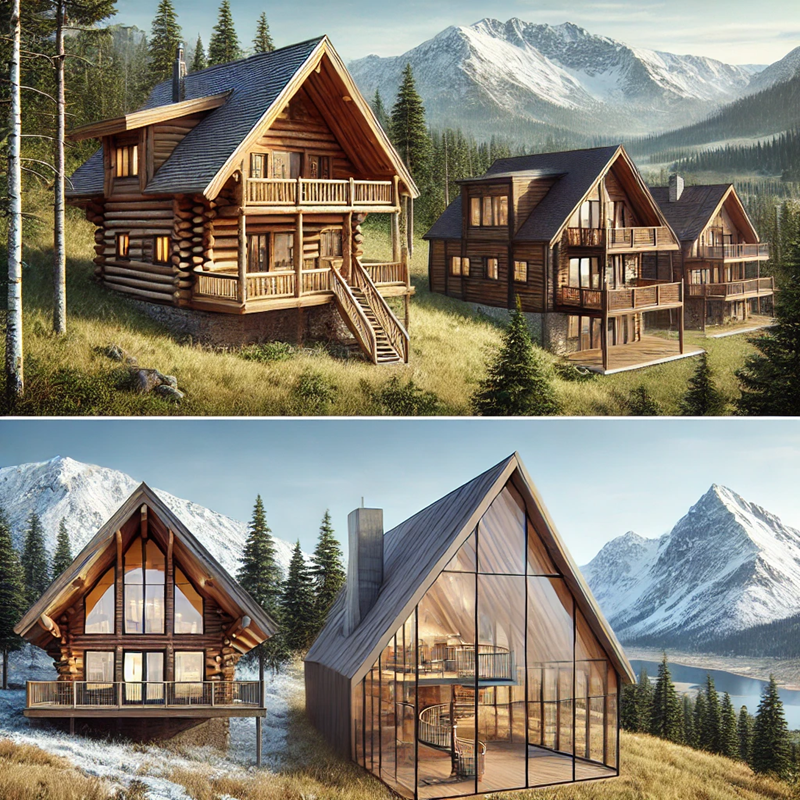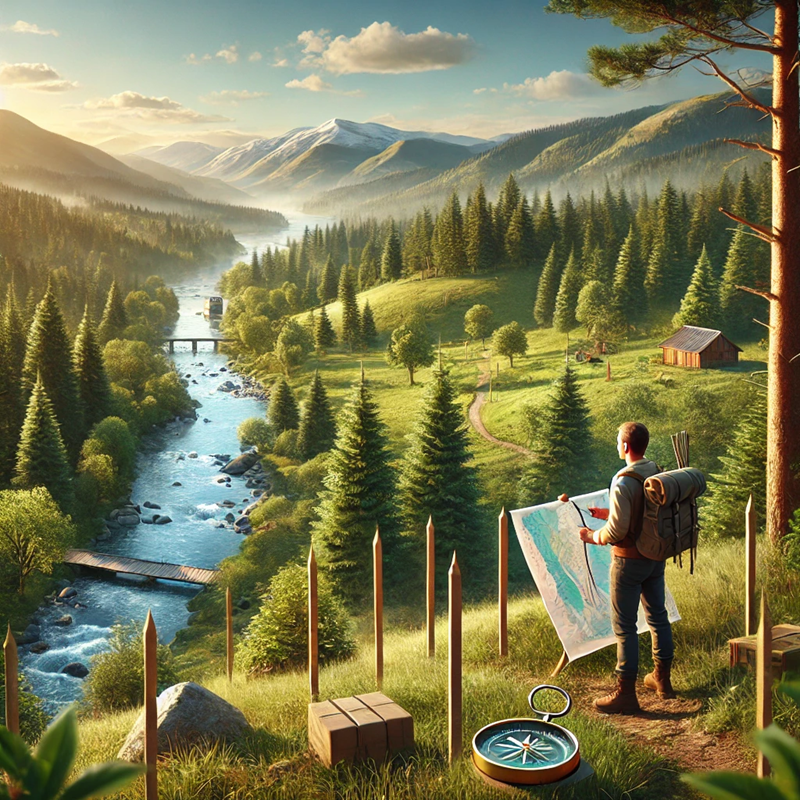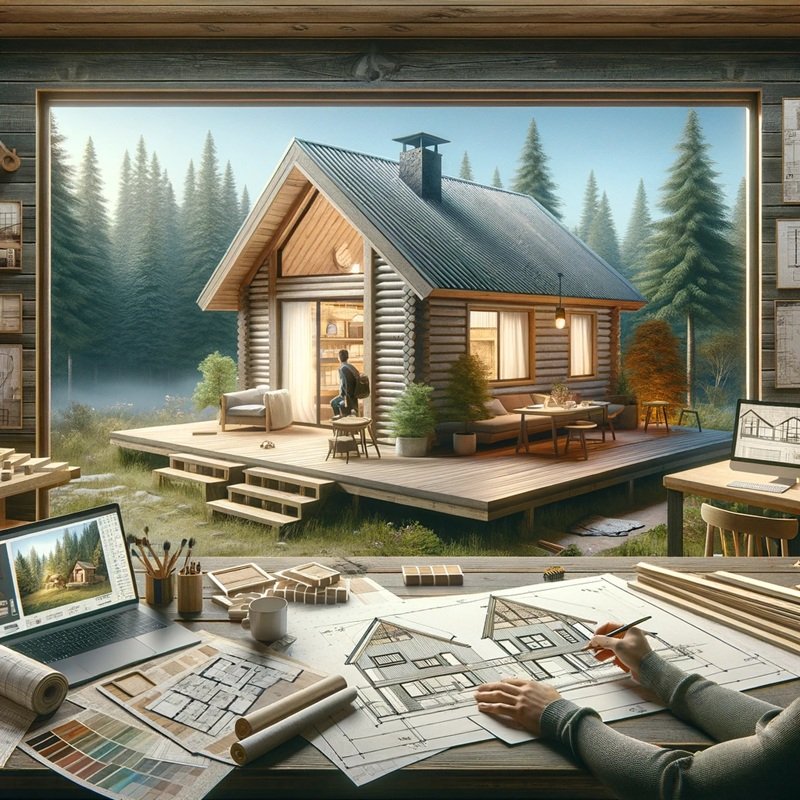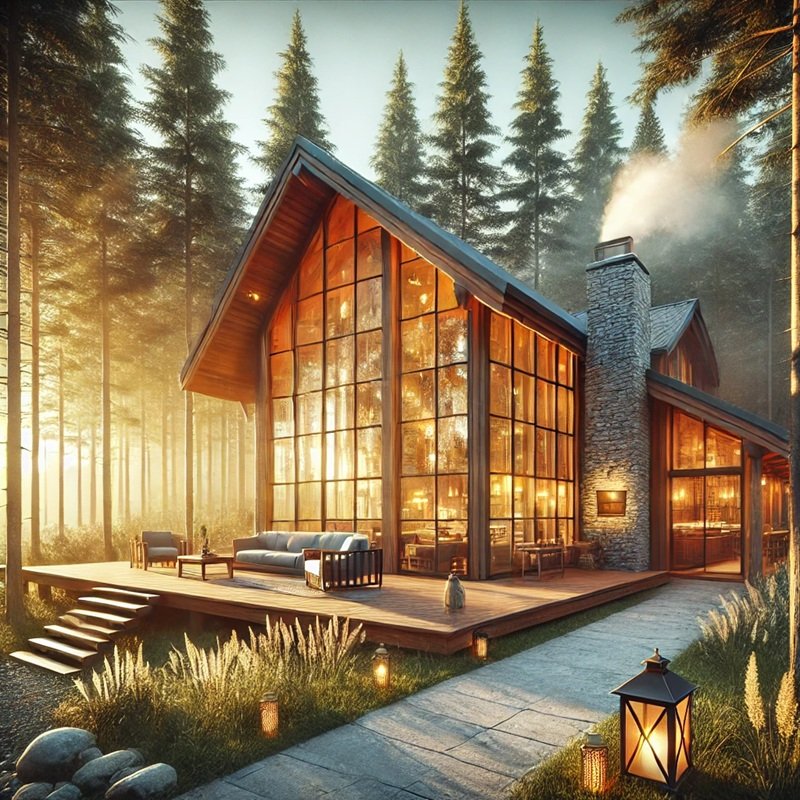Cabin design is an exciting process that allows for creativity, functionality, and integration with the surrounding environment. The style of a cabin greatly influences its aesthetics, durability, and usability, making it an essential decision in the design journey. Whether you are drawn to the rustic charm of a traditional log cabin, the sleek lines of a modern glass retreat, or the striking silhouette of an A-frame structure, understanding the unique characteristics of different cabin styles will help you make an informed decision.
In our previous articles, we explored the fundamentals of cabin design, beginning with the importance of choosing the best location. Step 1 of the 9-Step Design Guide emphasized how factors such as climate, terrain, accessibility, and environmental considerations shape the feasibility and sustainability of a cabin. Selecting an optimal site ensures structural stability, enhances energy efficiency, and minimizes ecological disruption. We also discussed how natural elements like wind patterns, solar orientation, and soil quality impact long-term cabin performance.
Now, in Step 2, we shift our focus to the aesthetic and structural elements of cabin design. The choice of style is crucial because it determines not only the appearance but also how well the cabin withstands its environment. From traditional log cabins known for their durability to A-frame structures built for heavy snow regions and modern glass cabins that offer panoramic views, each design comes with unique benefits and challenges. By understanding these styles and their suitability for different landscapes, you can align your vision with both functionality and sustainability.

This article explores various cabin styles, highlighting their features, advantages, and real-world applications. By the end of this discussion, you will have a clearer idea of which style best aligns with your vision, lifestyle, and environmental conditions.
Traditional Log Cabins: Rustic and Timeless
Traditional log cabins have been a staple of remote retreats for centuries. These structures are built using stacked logs, which provide natural insulation, durability, and a warm, inviting aesthetic.
One of the most famous examples is the classic American frontier log cabin, often constructed with thick logs and interlocking corners. In Scandinavia, log cabins incorporate deep overhangs and sod roofs for added insulation. The appeal of log cabins lies in their ability to blend seamlessly into wooded surroundings, creating a cozy and nostalgic atmosphere.



