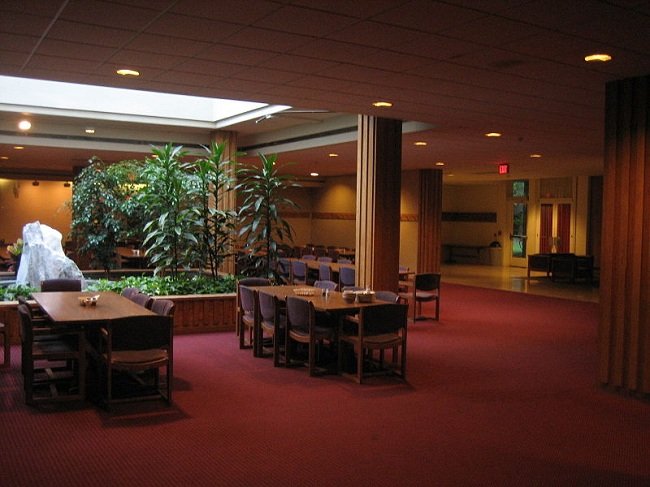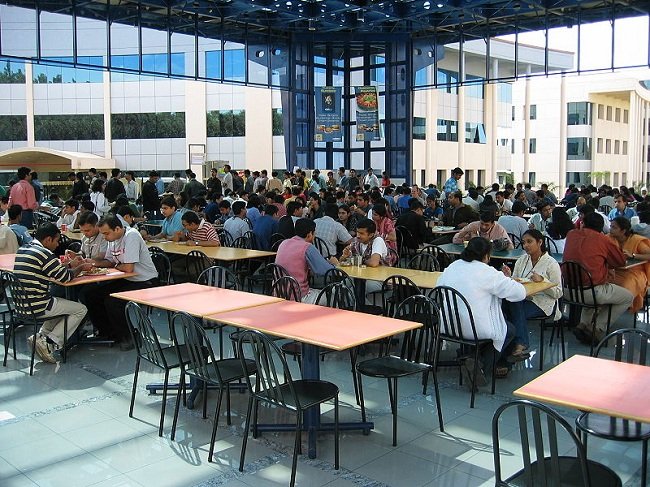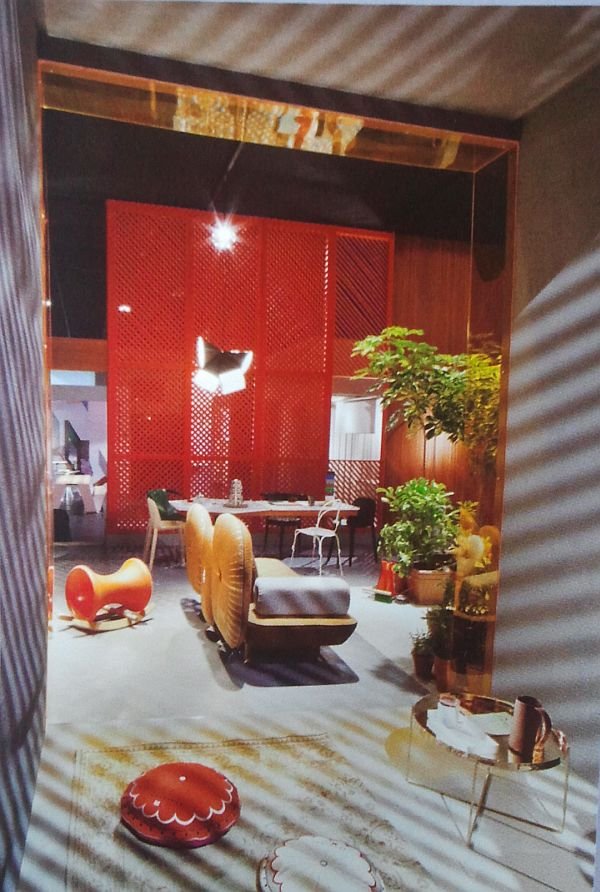Architecture | Ancient and Modern World!
Architecture is a science itself. Although, it does not fall under the category of sciences, it can still be called as “Architectural Science”.
Architecture is something that cannot be learnt or memorized… You have to feel it to understand the essence of design.
Designing in a specific architectural style gives a special meaning and feel to the space/structure/place (town, city etc).
Something that is so intriguing about Architecture is the fact that the lines, shapes and forms you draw on paper are actually transformed into a live structure on the ground.
What could be more fascinating than this particular fact!
When a kid makes a craft model by following the instructions from a craft book, he feels tremendously happy about his creation.
From the above example, if we are to replace the kid with an Architect and the craft model of paper replaced with the real structure on earth; how much more amazing does that sound!
Have a look at the video below. It covers the wide range of Ancient and Modern Architectural styles…
Also, check out the other video on Amazing Structures.


