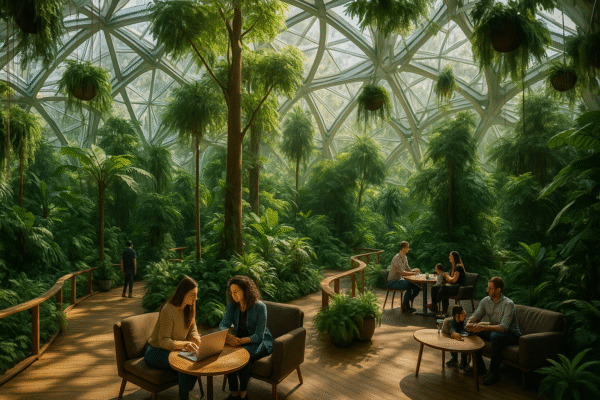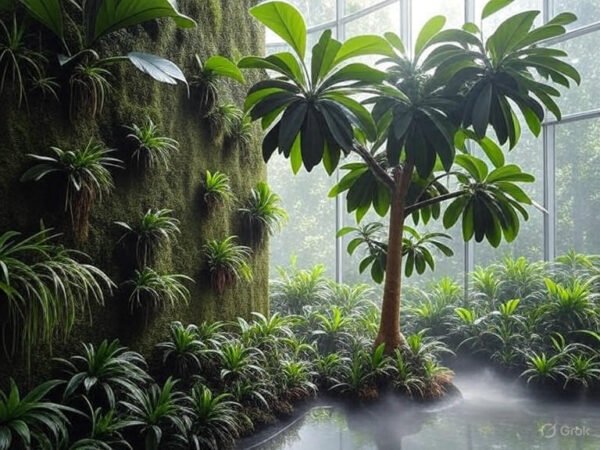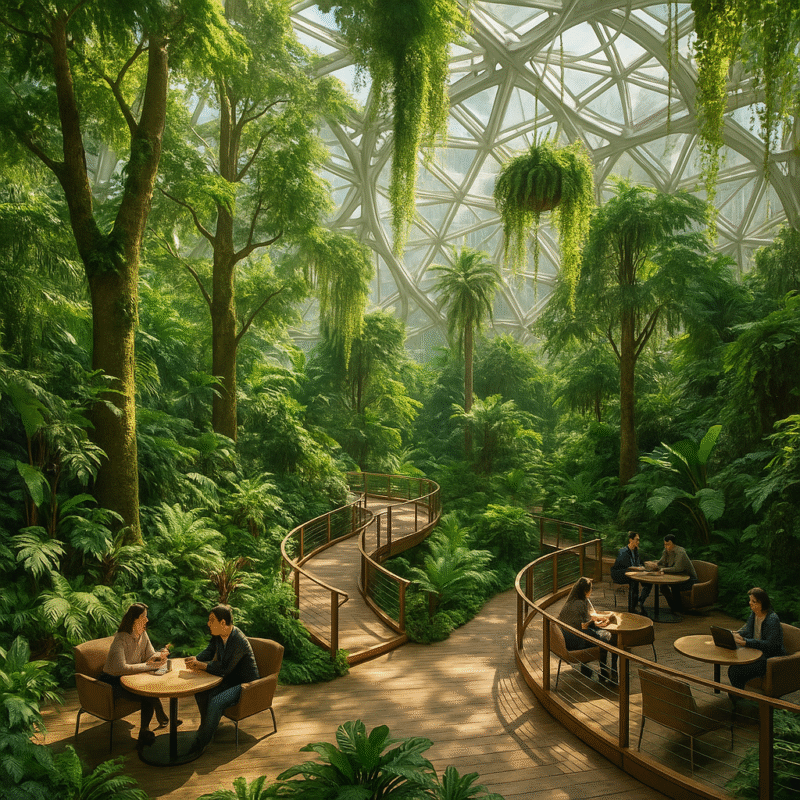In our biophilic design series, we’ve explored the principles of bringing nature into architecture and the practical techniques architects use to create nature-inspired interiors. Now, let’s zoom in on a real-world example that showcases biophilic design at its most ambitious: Amazon’s The Spheres in Seattle, USA. This iconic workplace, designed by NBBJ, is a testament to how biophilic design can transform urban workspaces, boosting employee well-being, creativity, and sustainability. For architecture students, The Spheres offers a masterclass in balancing bold vision with practical execution. This article dives into the project’s biophilic elements, its measurable impacts, and the lessons you can apply to your own designs. By the end, you’ll be inspired to reimagine workspaces as vibrant, nature-infused environments—and maybe even sketch one yourself.
The Spheres: An Overview
Opened in 2018, The Spheres are three glass-domed structures integrated into Amazon’s urban campus in Seattle’s Denny Triangle. Unlike traditional office buildings, The Spheres are an indoor rainforest, housing over 40,000 plants from 30 countries, winding pathways, and collaborative workspaces. Designed to foster innovation and relaxation for Amazon employees, the project embodies biophilic design’s core mission: to reconnect people with nature in densely built environments.

In 2025, The Spheres remain a global benchmark for workplace design, especially as companies prioritize employee mental health and sustainability post-pandemic. The project’s success lies in its seamless integration of nature into a high-tech, urban setting, proving that biophilic design can thrive even in corporate contexts. For students, The Spheres offer a case study in how architecture can address modern challenges—stress, disconnection from nature, and environmental impact—while creating functional, inspiring spaces.
Biophilic Design Elements in The Spheres
The Spheres incorporate a range of biophilic design strategies, drawing from the principles we discussed in our first article: direct experience of nature, indirect experience of nature, and experience of space and place. Below, we analyze the key elements that make The Spheres a biophilic masterpiece.
1. Direct Experience of Nature: Indoor Rainforest and Greenery
At the heart of The Spheres is its lush indoor ecosystem, featuring trees, ferns, orchids, and epiphytes across multiple levels. The planting scheme mimics a tropical rainforest, with a 60-foot “Rubi” ficus tree as a centerpiece.

-
Implementation: Plants are supported by custom irrigation and climate control systems, maintaining humidity and temperature akin to a natural forest. Living walls and hanging gardens maximize greenery in vertical spaces.
-
Impact: The dense vegetation provides a visual and sensory connection to nature, reducing stress and enhancing mood, as supported by studies like those in Scientific Reports (2019) showing nature exposure lowers cortisol levels.
-
Student Takeaway: Consider how vertical greenery can transform small spaces. In a studio project, design a compact atrium with a living wall to mimic this effect.



