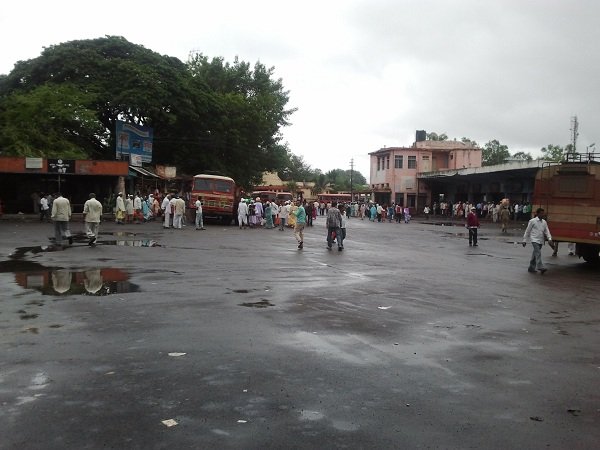Design of a Dog Powerhouse
The question being raised of towards the fate of stray dogs is in terms of their life and death. A case of dog bite, infant being mauled by a gang of dogs rises every few weeks from some corner of the country. The municipalities and authorities are in a debate about deciding on the fate of these stray dogs. The municipalities have concluded that the only solution to eliminate the problems of stray dogs is to kill them all. The government and animal rights authorities are of the opinion that a proper vaccination program should work. The agreement continues and so does the dog menace.
The Dog Powerhouse aims towards rehabilitation of their great population of dogs. At the same time, a new alternative source of energy is created from the power of these dogs.
Earlier we discussed “What a Dog Powerhouse is and the Need for such a Venture“.
We will also be discussing;
Design Requirements in a Dog Powerhouse
The space will be designed giving 40% consideration for dogs and the remaining 60% for humans (care takers) and machinery (treadmills, dynamos).


